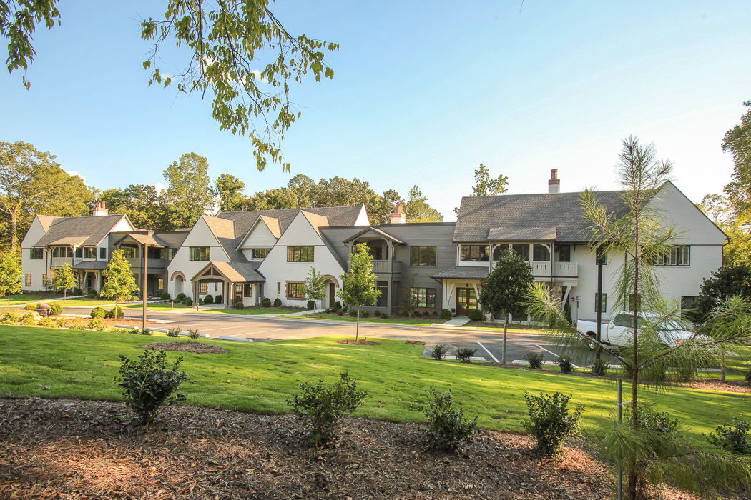
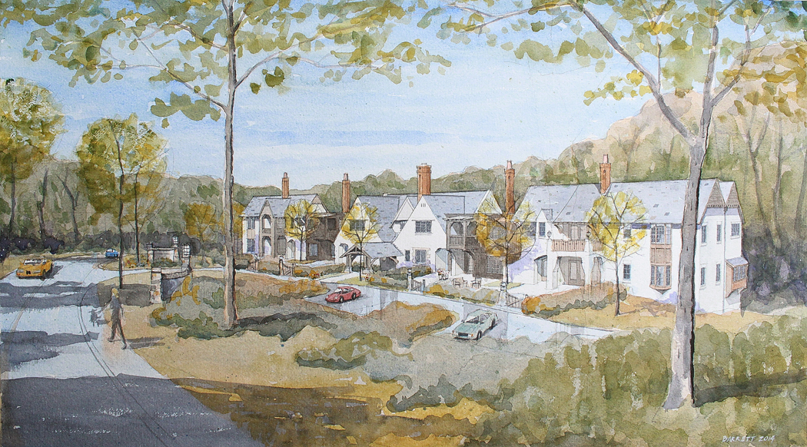
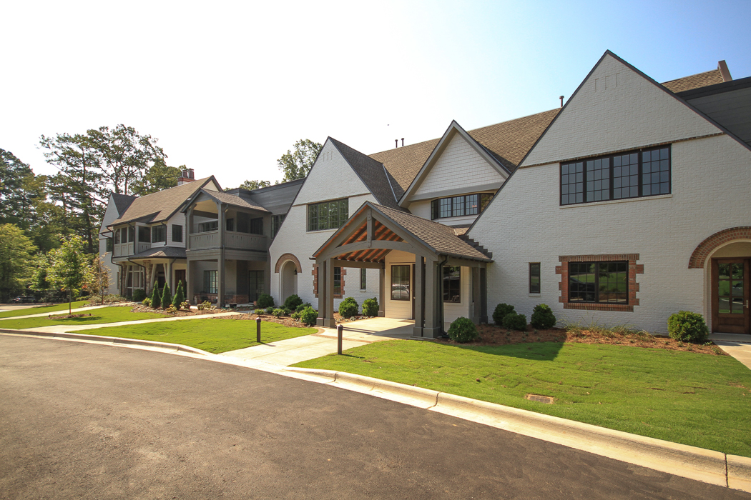
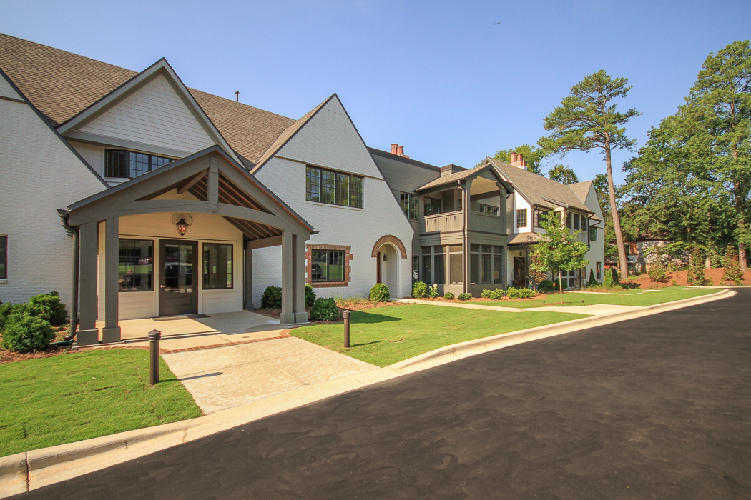
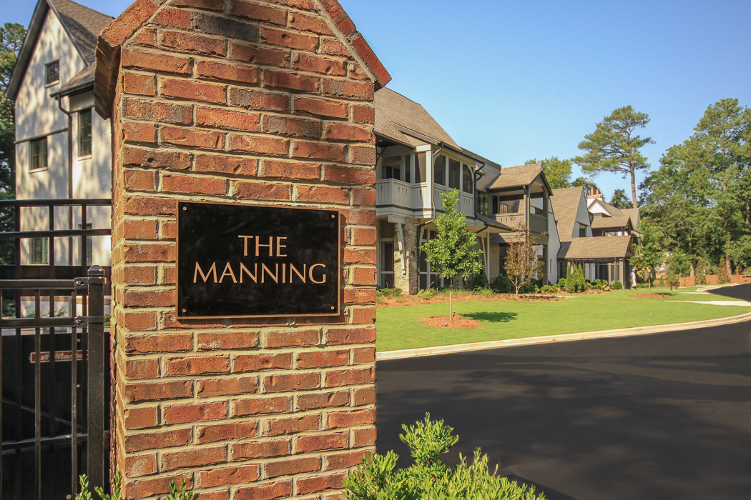
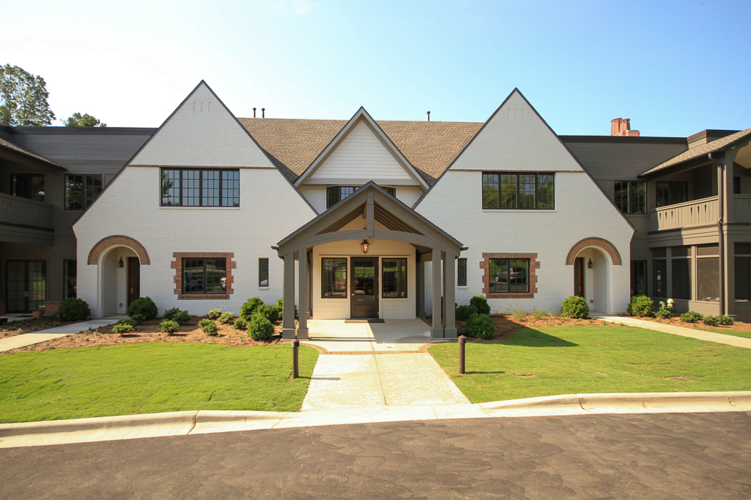
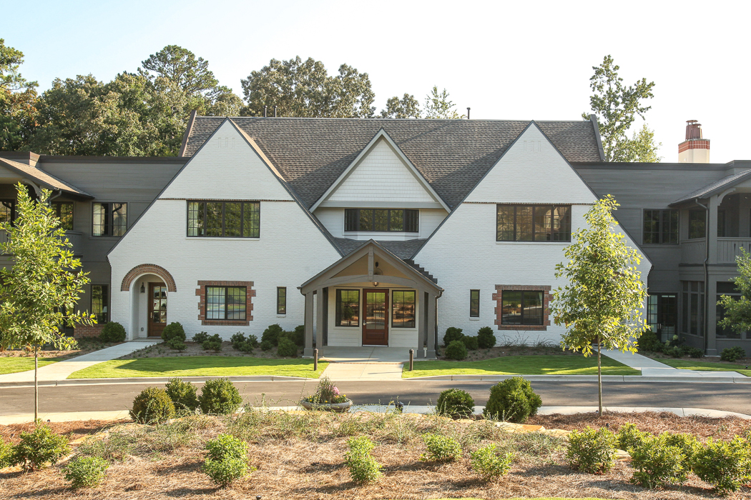
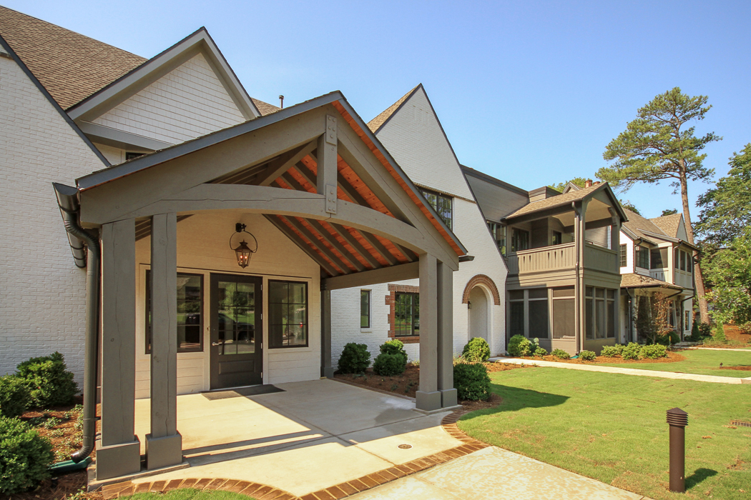
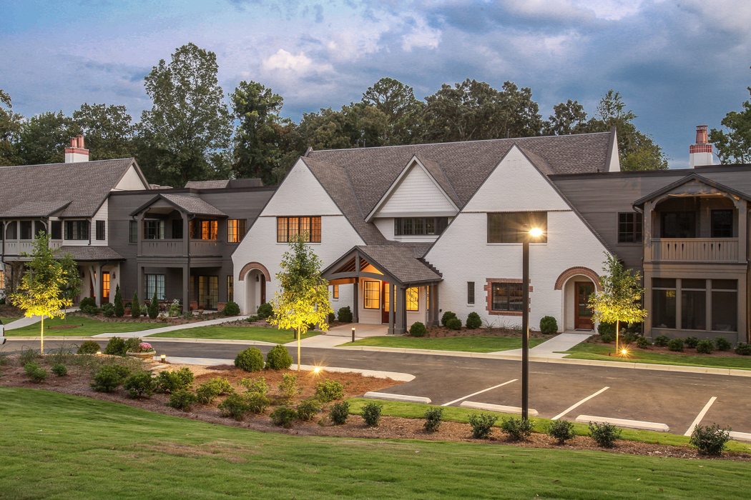
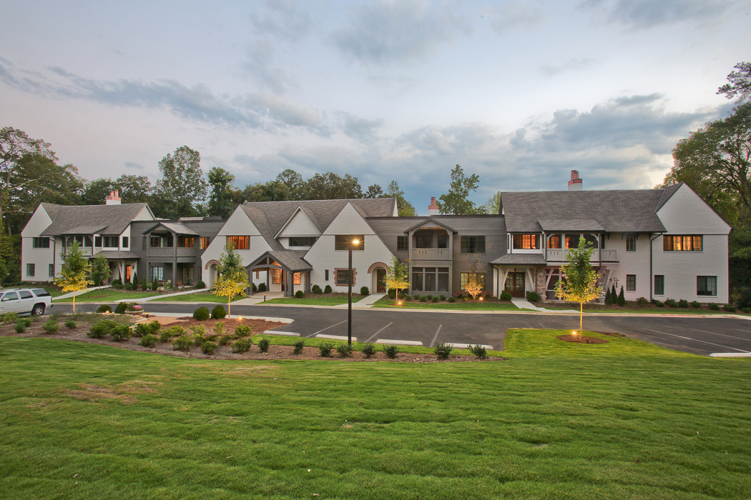
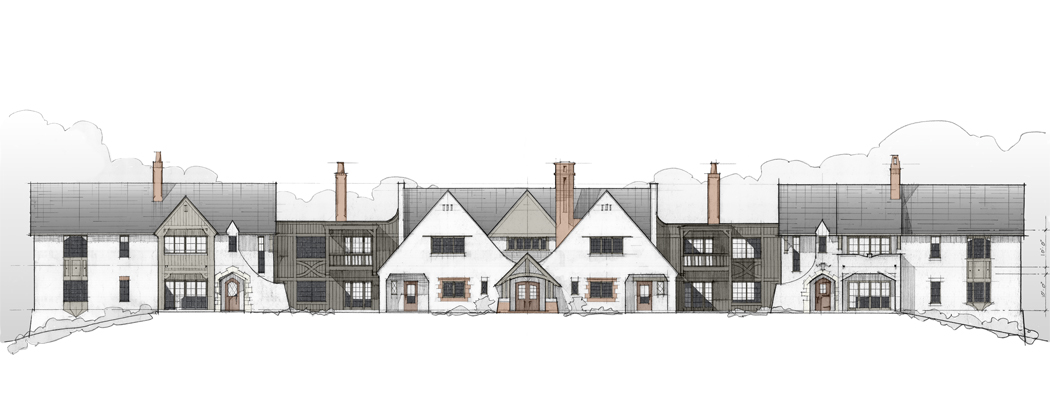
The Manning Condominium
Mountain Brook, Alabama
An Arts and Craft design interpretation for a two-story, fourteen residence condominium over a parking garage, designed for a timeless look in one of Birmingham’s most traditional and desired communities.
read more
Located on Cahaba Road between Mountain Brook Village and English Village, this fourteen-residence, high-end condominium provides a range of homes from 1,500 square feet up to 3,000 square feet. Barrett Studio worked closely with the City of Mountain Brook to develop the right scale for the project, designing a building that works within the massing comparable to three to four large single family homes. When the project went before the Planning Commission and the Board of Zoning Adjustments, it was approved unanimously — a testament to Barrett Studio's value of communication and thoroughness in seeking to gain a project's acceptance. The Arts and Crafts architecture harkens back to the work of C.F. Voysey, who designed beautiful English country homes during the same time period that Birmingham was experiencing extensive growth. The building is named for Warren H. Manning, the Boston-based Landscape Architect who designed the master plan for Mountain Brook for developer Robert Jemison, Junior.
Completion Date
2016 | 42,000 SF
Project Team
General Contractor:
B.L. Harbert Construction
Interior Design (Common Areas):
Barrett Architecture Studio
Landscape Design:
Environmental Design Studio
Structural Engineering:
Tucker Jones Engineering
Electrical Engineering:
Hyde Engineering
Civil Engineering:
Schoel Engineering
