
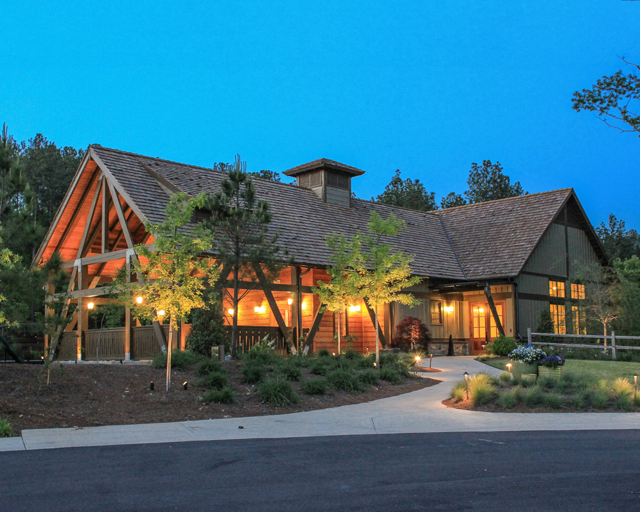
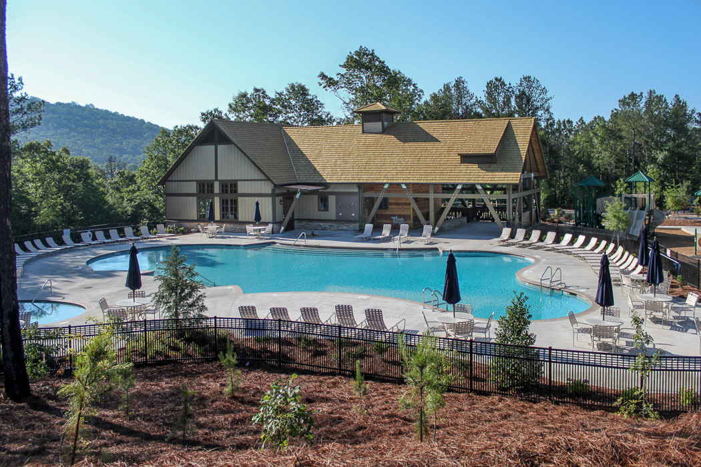
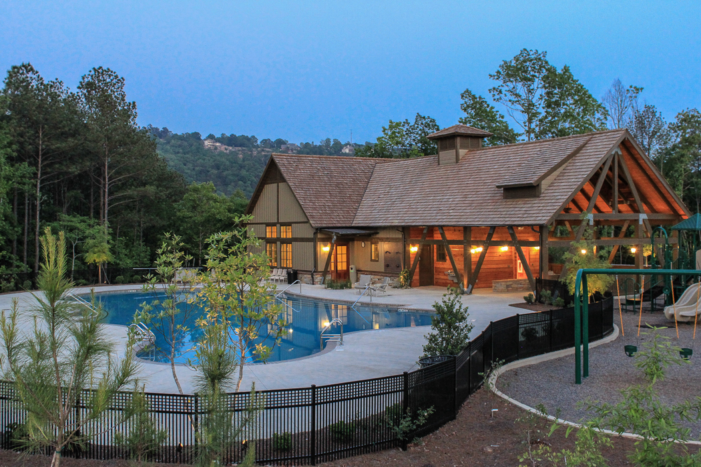
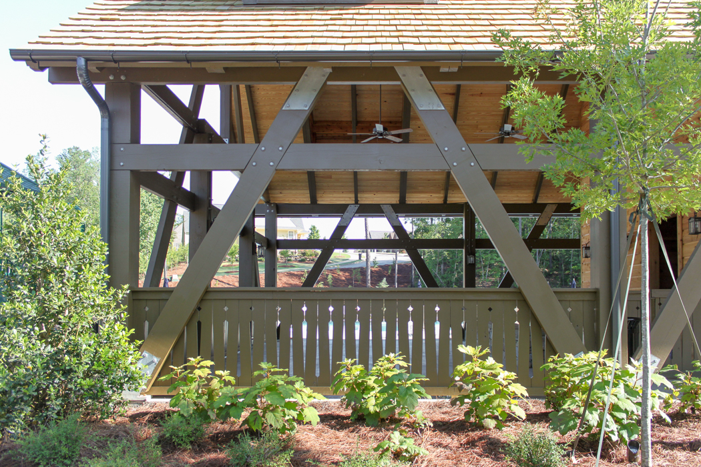
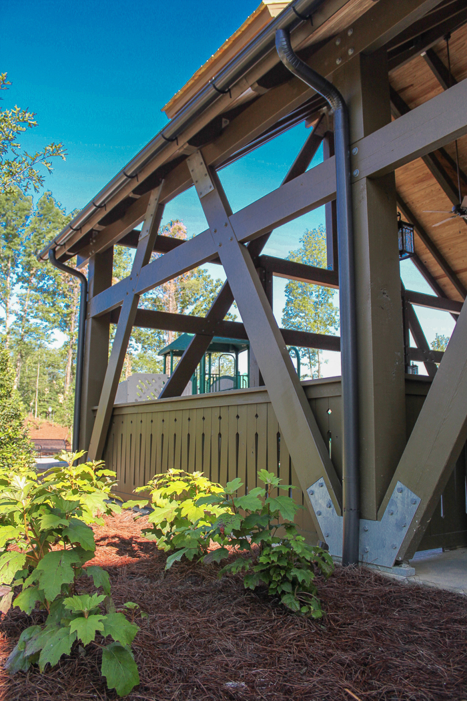
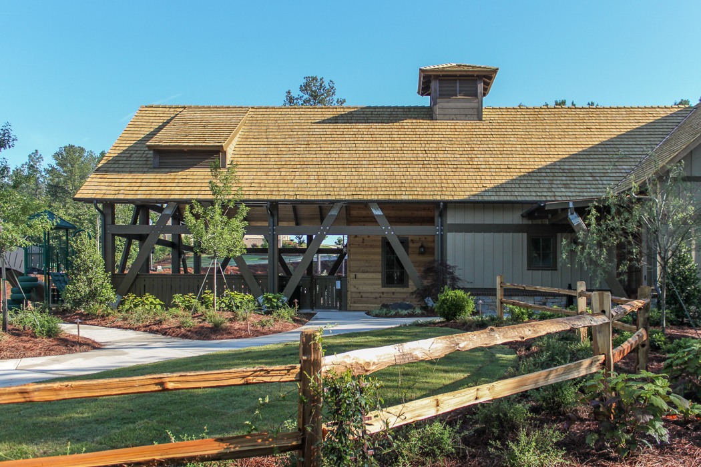
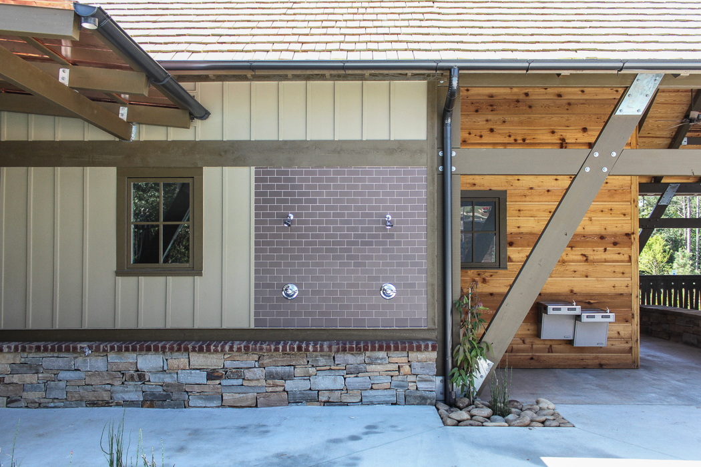
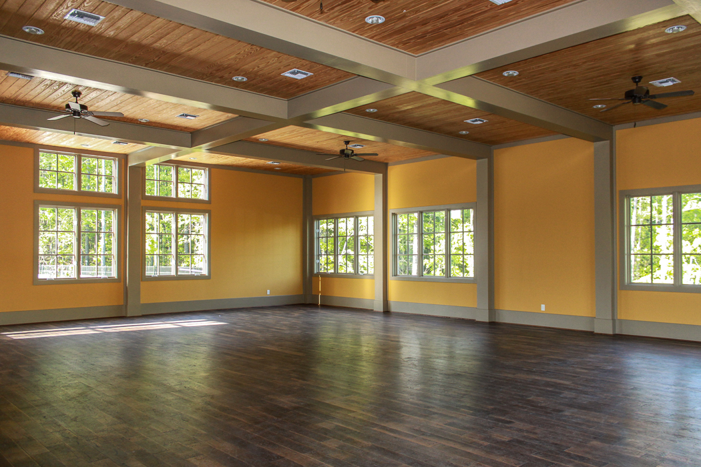
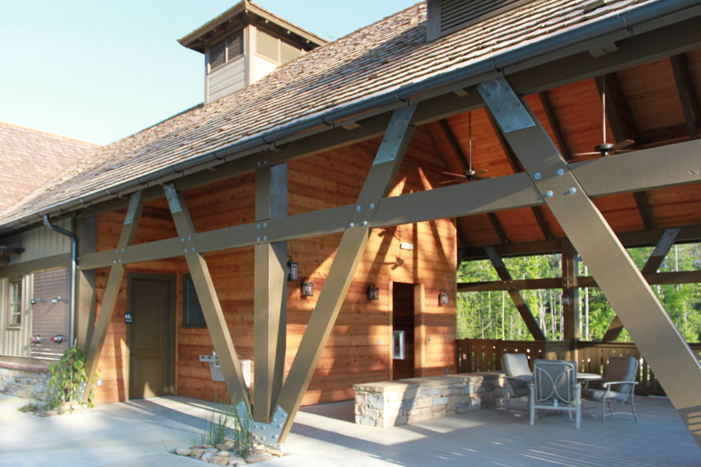
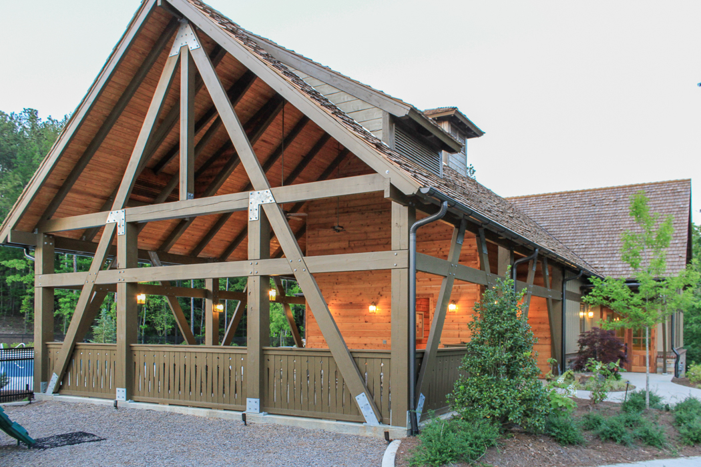
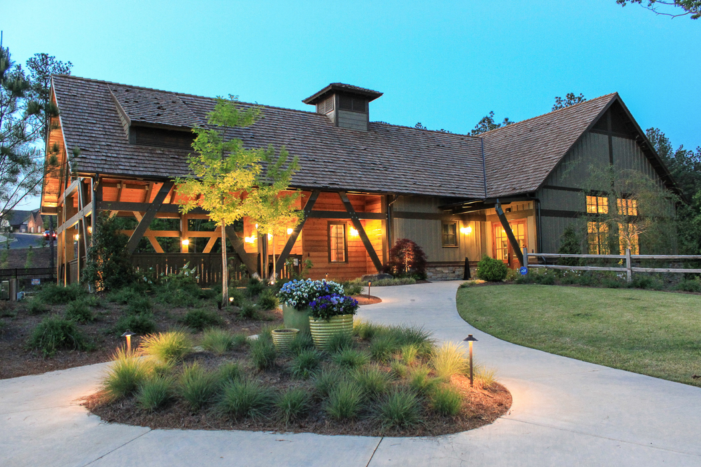
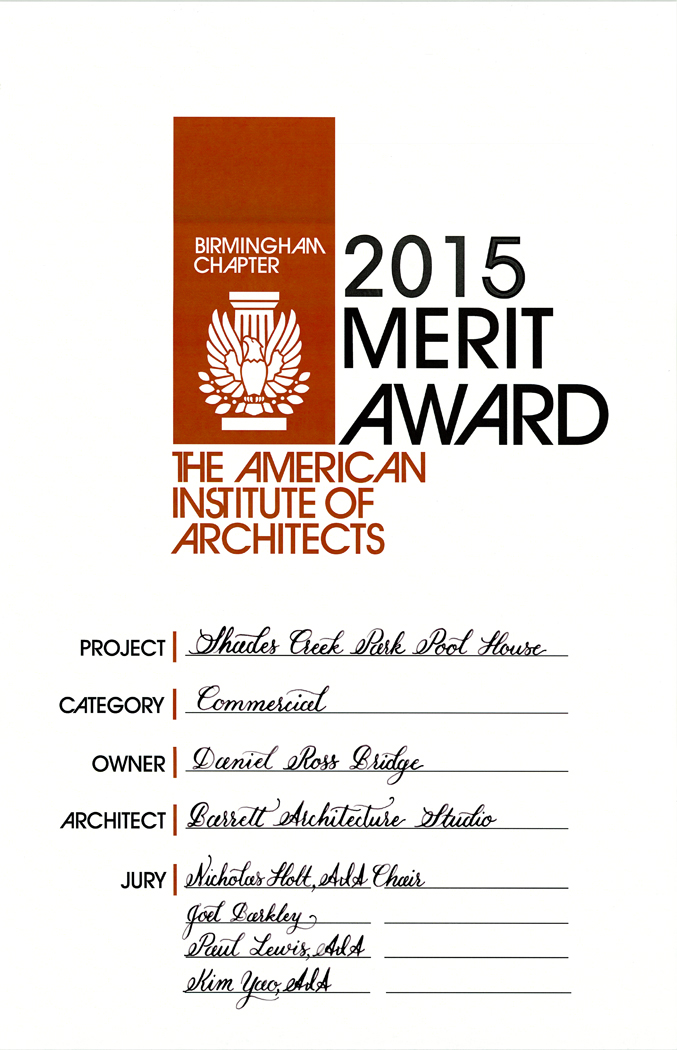
shades creek park pool house
hoover, alabama
As the Ross Bridge Community grew, the perimeter neighborhoods of James Hill and Hadden were lacking the lifestyle amenity buildings that were available to neighborhoods closer to the Village Center. Originally conceived as a "park in the forest," our team worked with the landscape architects to site the project with the pool terrace on one side and the sloping forest on the other.
Read More
Ross Bridge is located along a historical railroad and its iconic stone bridge. One of the primary commercial buildings is modeled after a train depot. This theme inspired the wood railroad trestle form that can be seen interwoven in the design of the large porch of the Community Building. The building includes a community room for neighborhood gatherings and social events, accessory pool requirements (restrooms, vending), and a large shade porch overlooking both the pool and the playground.
Because this building and park are located apart from the town center of Ross Bridge, it has the appearance of a public building to distinguish it from the residential architecture of the surrounding neighborhoods. The setting along the adjacent forest preserve called for a more relaxed & natural feel than its public counterparts that are located in a more urban setting just half a mile away.
This project completes the second park amenity in Ross Bridge, which was awarded the honor of being the "Best Community in America" by the NAHB in 2010.
In 2015, our project received a Merit Award from the Birmingham Chapter of the American Institute of Architecture.
Completion Date
2011 | 6,000 SF
Project Team
General Contractor:
Signature Homes
Landscape Design:
Environmental Design Studio
Structural:
Structural Wood Systems
Civil:
Alabama Engineering
