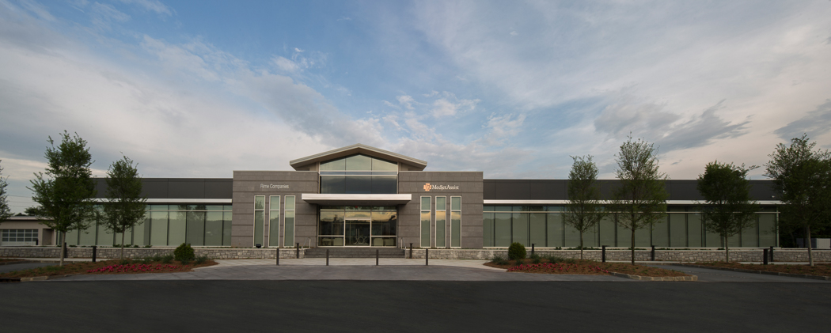
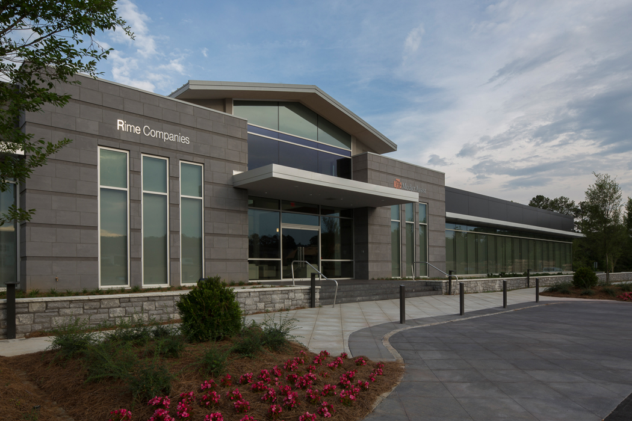
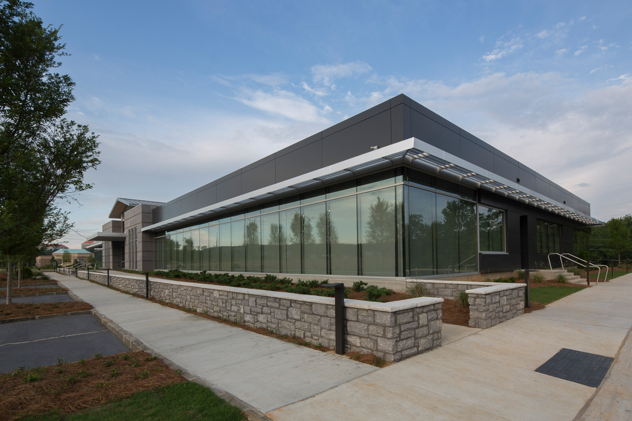
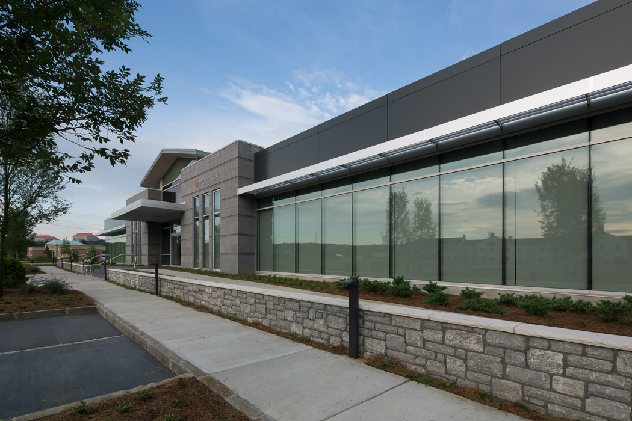
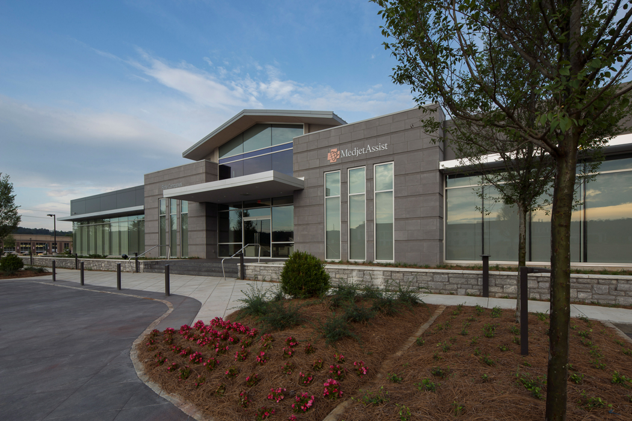
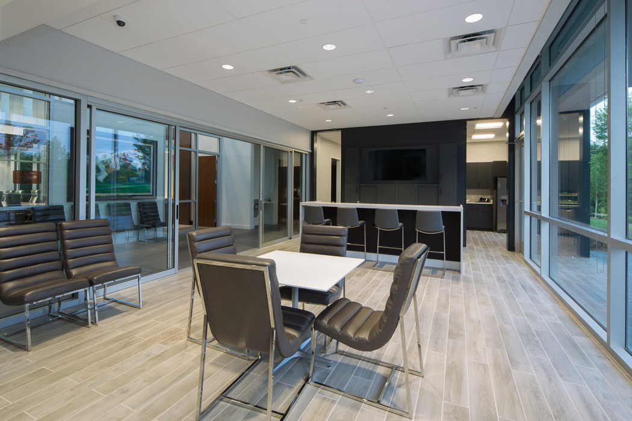
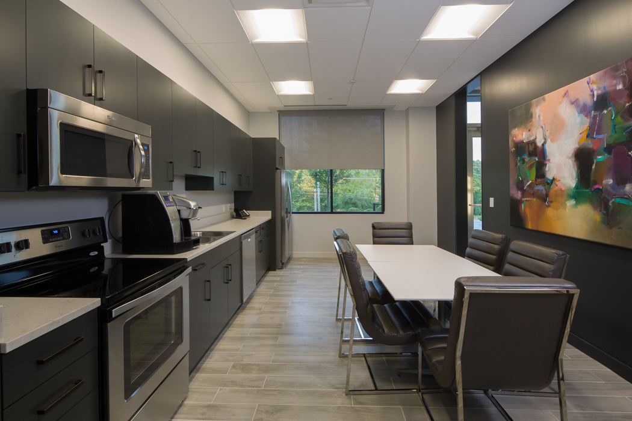
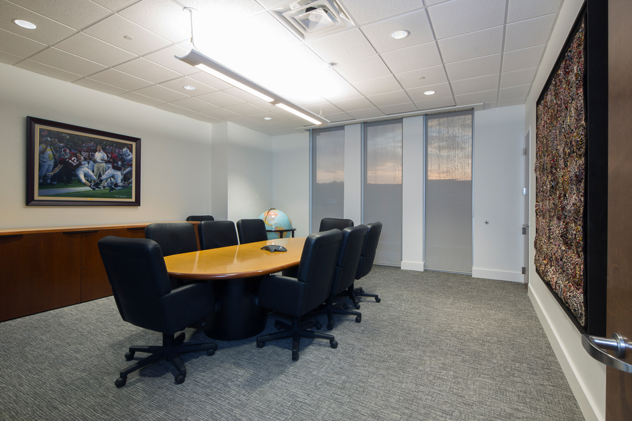
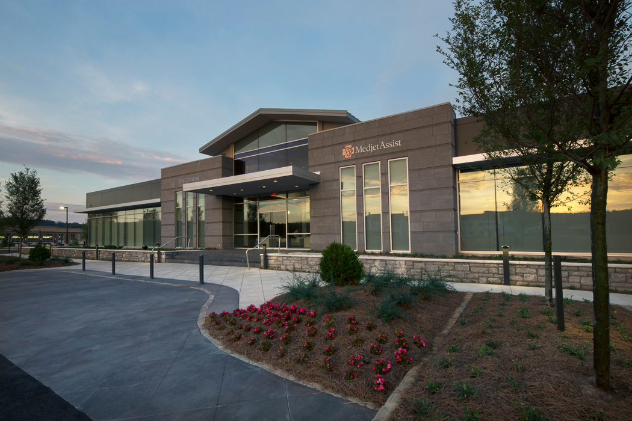
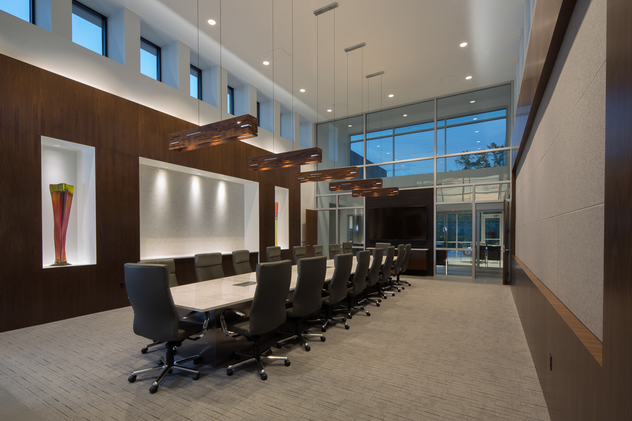
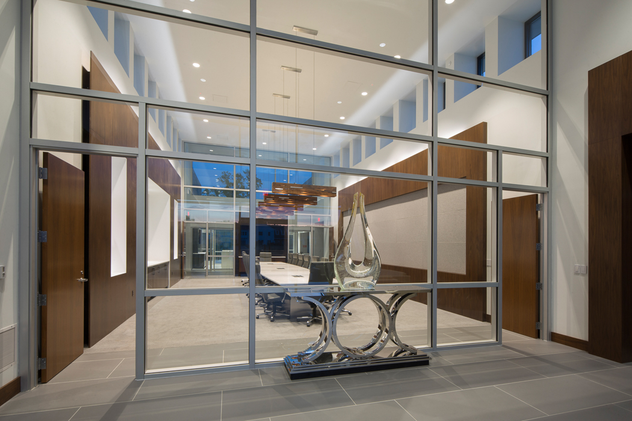
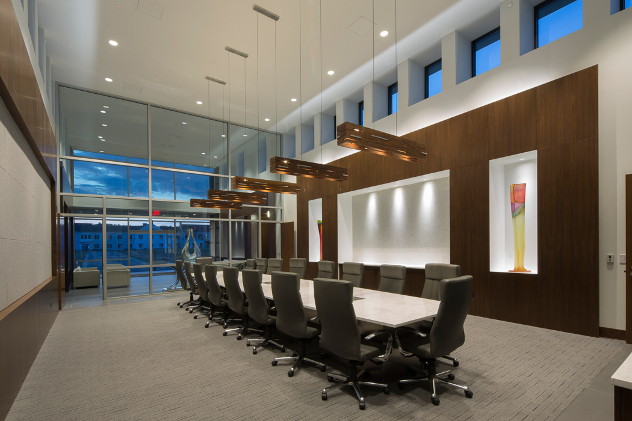
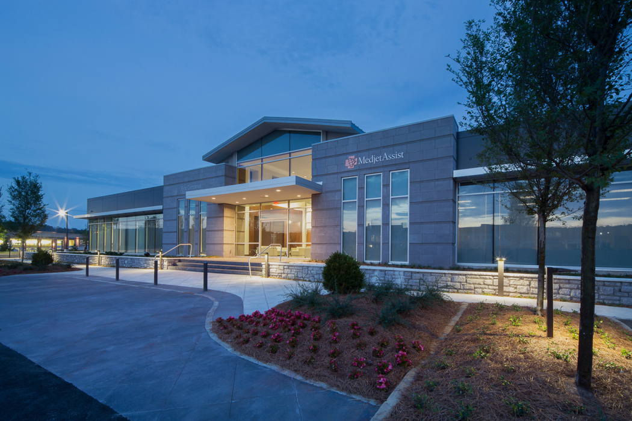
The Rime Companies + Medjet Assist | Corporate Headquarters
Vestavia Hills, Alabama
This corporate office building is located within the new Patchwork Farms village, developed by Daniel Corporation and the City of Vestavia Hills. The program for this one story, 20,000 sf office building called for a clean, sleek, and modern design.
The exterior of the building is aluminum panels and curtain wall glazing, with an aluminum eyebrow sunshade wrapping the entire building. The building also needed to have some traditional elements, formally, in order to relate to the more classic & traditional architecture of the other proposed buildings for the Patchwork Farms development. This style was achieved by the gable roof over the central public spaces, as well as the building being placed on a raised stone base.
The two occupants, Rime Companies and MedJet Assist, share common areas including lounge spaces and a monumental lobby and board room located at the center of the building. These centrally located spaces have twenty-two foot (22’) high ceilings, extending to high clerestory windows placed under a wide overhanging roof. The mechanical system in these areas are completely hidden, with registers in the deep windowsills and returns concealed within the custom millwork.
The building is filled with light, borrowed from perimeter offices glazed on the hallway side to bring exterior daylight inside.
Completion Date
2016 | 20,000 SF
Project Team
General Contractor:
Brasfield & Gorrie
Interior Design & Furniture Selection:
KPS Group
Landscape Design:
Environmental Design Studio
Structural Engineering:
Tucker Jones Engineering
Mechanical+Plumbing Engineering:
Hardy Mechanical for General Contractor
Electrical Engineering:
Hyde Engineering
Civil Engineering:
Goodwin Mills and Caywood
