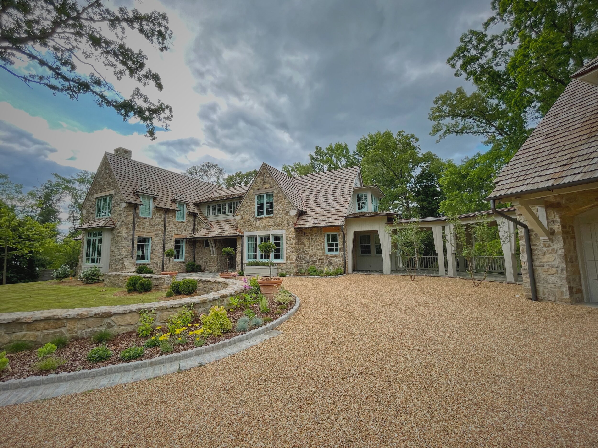
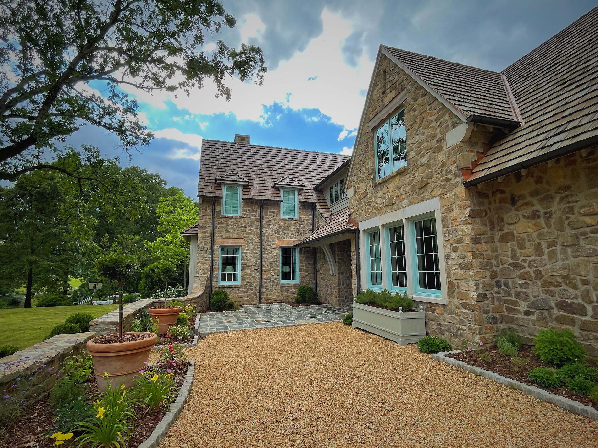
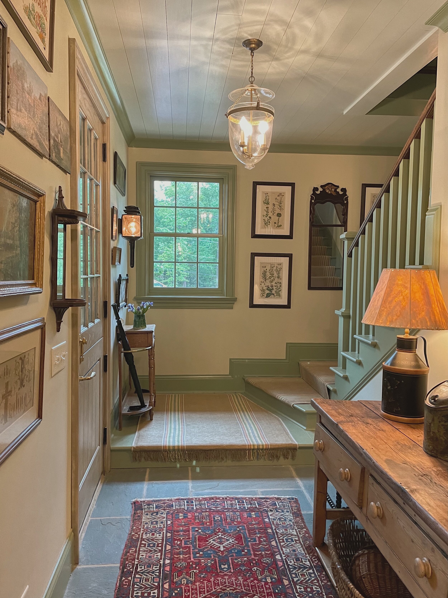
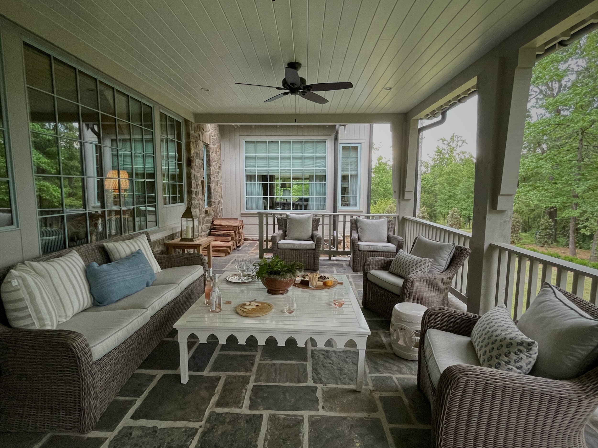
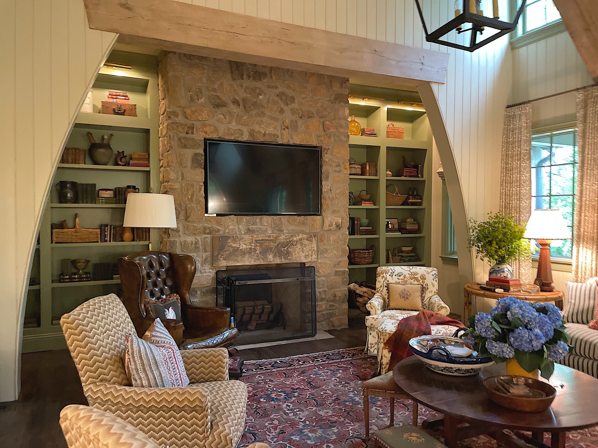
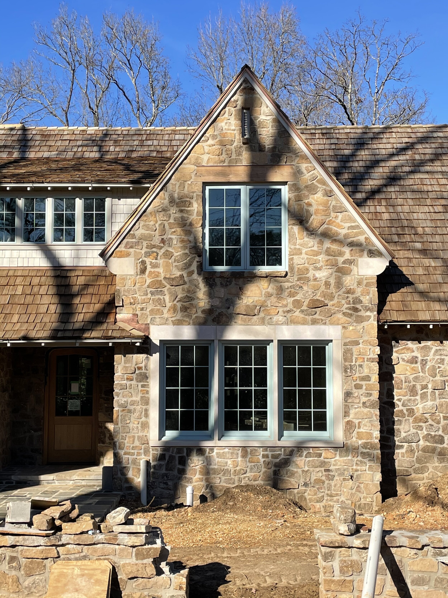
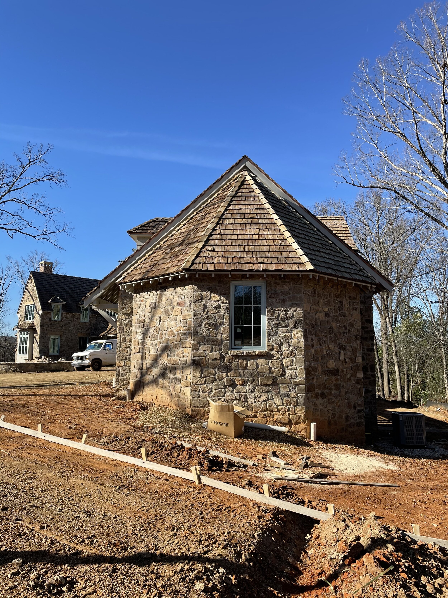
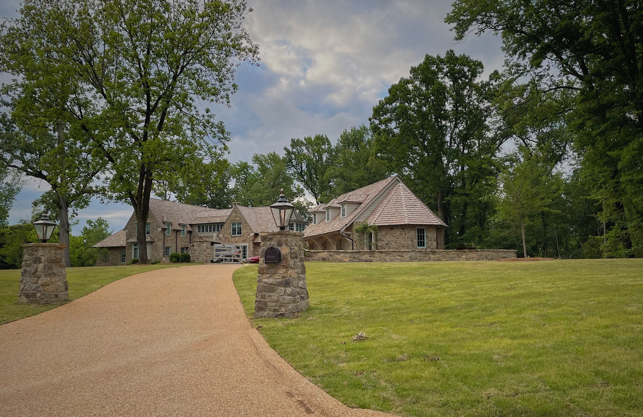
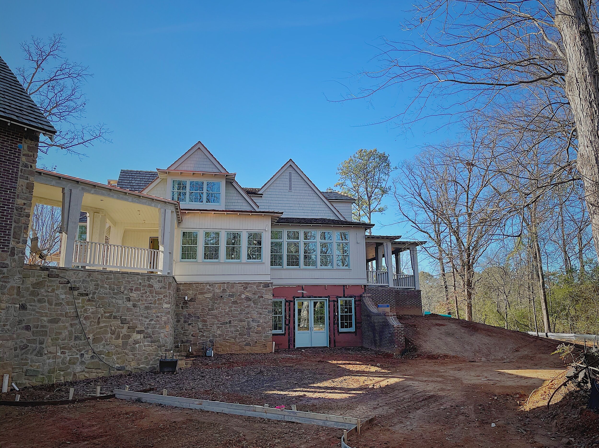
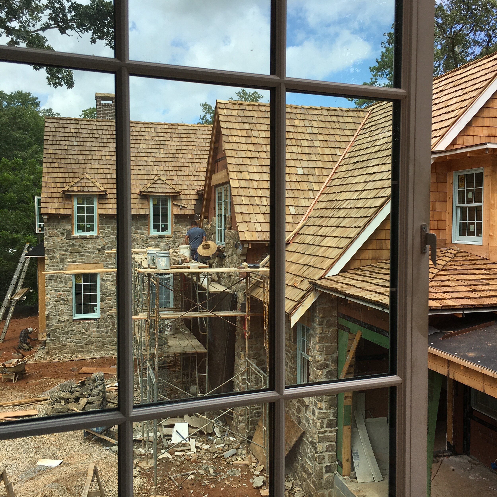
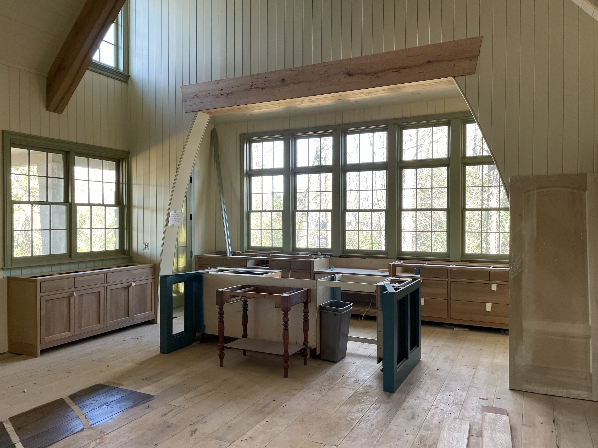
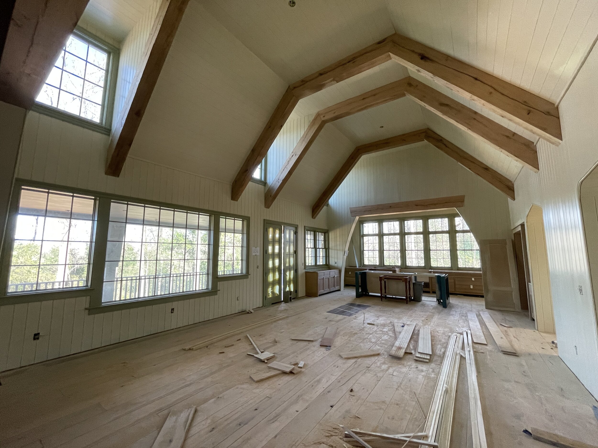
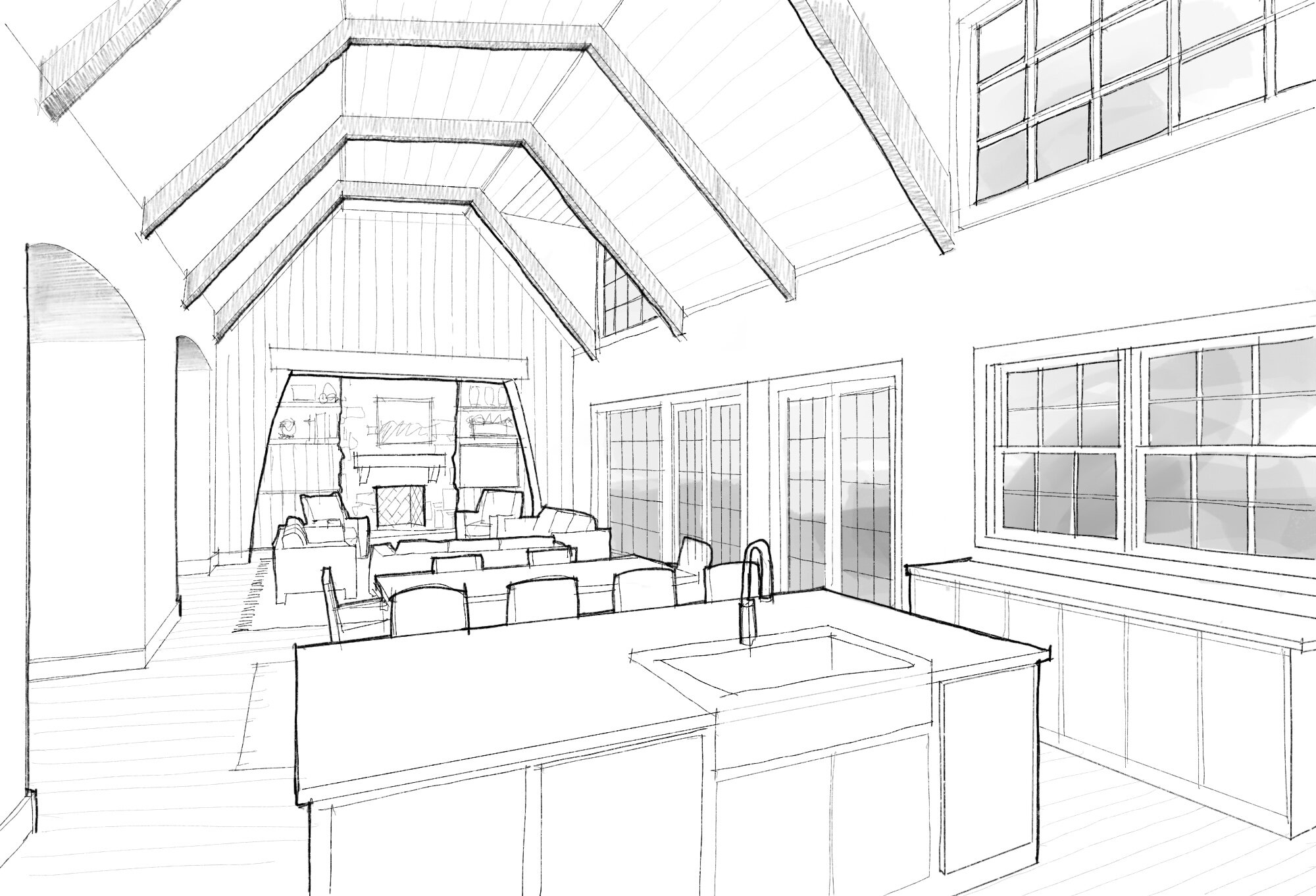
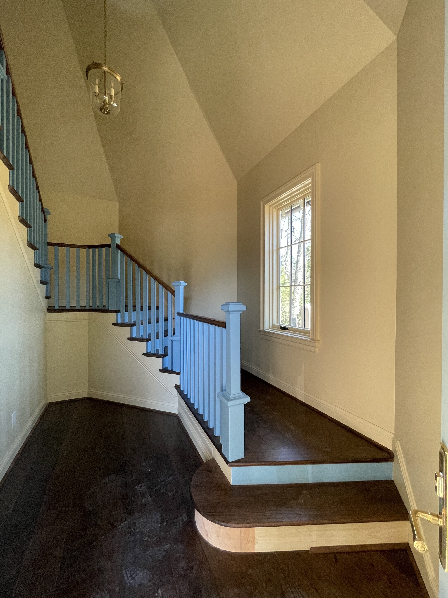
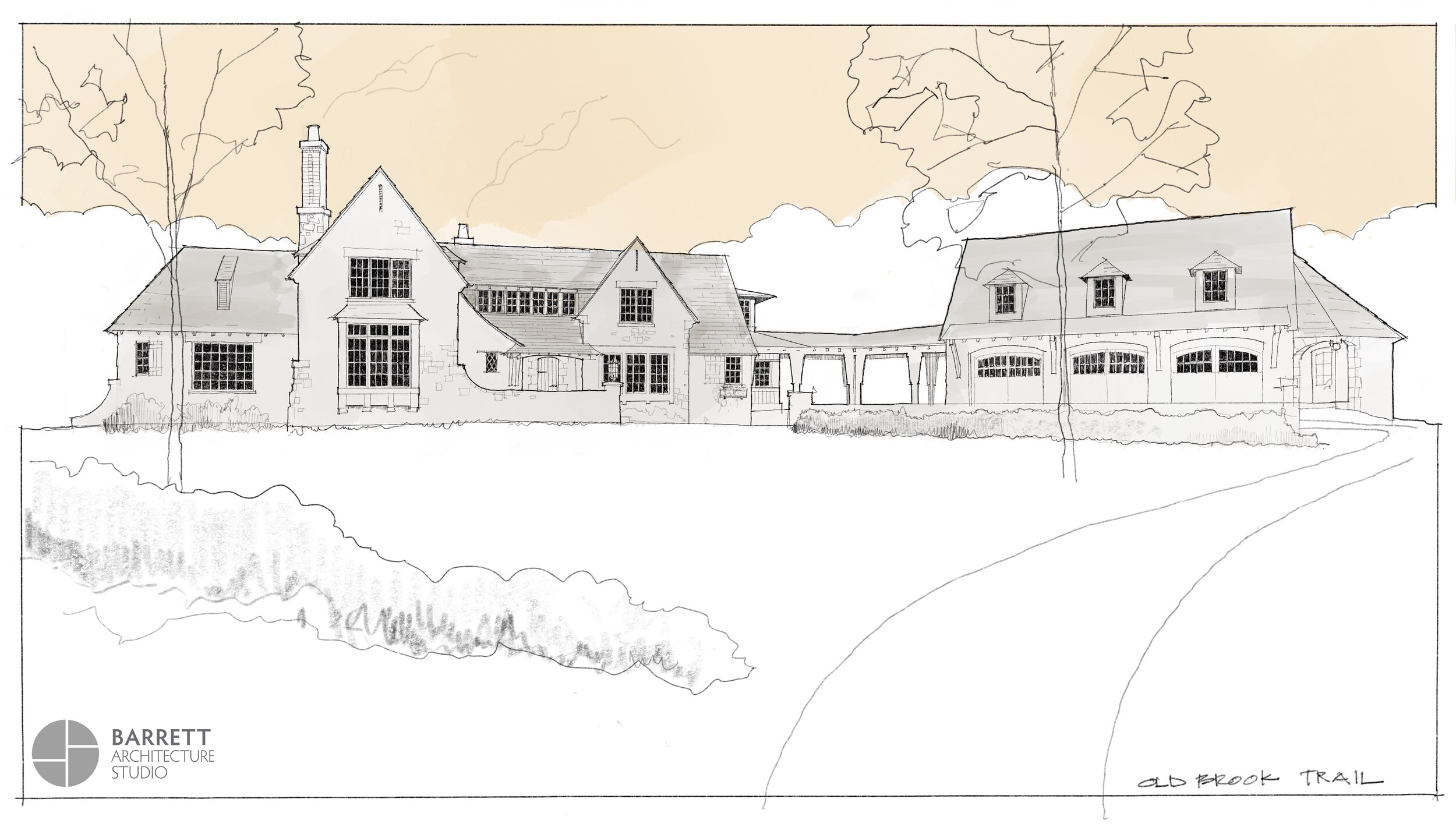
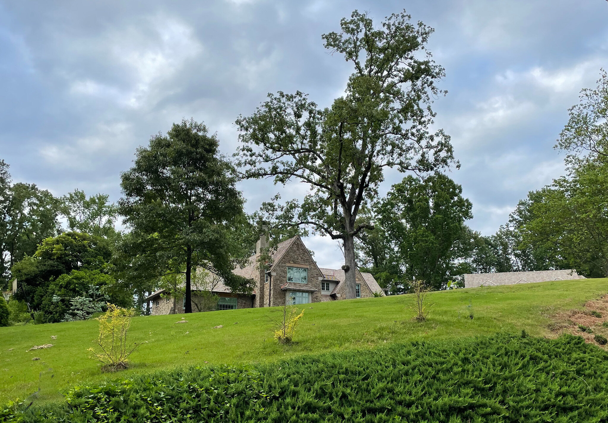
Cotswold Cottage: Old Brook Trail
Vestavia Hills, alabama
Our client asked us to help them create an English cottage on a beautiful lot near Birmingham.
Read More
After an extensive year-long search that took us to multiple sites, our clients ultimately chose this lot nestled in the charming Vestavia Hills suburb of Birmingham. A small 1950’s ranch house occupied the 2.25-acre lot and was removed to make way for the new home.
The program called for the primary living spaces to be located on the main level, with guest bedrooms upstairs and a guest cottage occupying space above their garage. Our focus was on crafting spacious, yet inviting spaces that would make extended family feel at home. It was also very important to bring in lots of natural light into these living spaces as well as to provide views out into the surrounding gardens. The resulting plan pinwheels into spaces that project into the landscape, creating several outdoor rooms that allow the interior to engage the garden spaces.
The entry to the home is through a relaxed English garden, and opens to both the stair Hall and a formal dining room. Just beyond this entry, the heart of the house emerges as the great room and kitchen coalesce. An inglenook for the fireplace anchors one end, while another inglenook envelops the kitchen at the opposite side, creating a vaulted and dormer ceiling in between. A scullery kitchen, located within easy reach of both the main kitchen and the everyday entrance, serves as a versatile space for baking, potting, and preparing larger meals.
The master suite occupies the western side of the house, and the adjoining sitting room offers views into the rear and side gardens. To the front of the house, a study provides a tranquil space that gazes toward a large white oak and the front lawn.
A secondary staircase leads to a sewing room with bay windows, while a few more steps ascend to guest quarters and a cozy sitting area. The guest cottage has its own private entrance stair and snug accommodations, ideal for out-of-town guests and grandchildren.
The Old Brook Trail home is the fourth home that we have designed for this client. Years of mutual engagement and collaboration have contributed to the creation of a residence perfectly tailored to our client's present needs."
Completion Date
2021 | 6,815 SF
Project Team
General Contractor:
Franks Building Company
Interior Design:
Fran Keenan Design
Garden Design:
Troy Rhone Gardens
Structural Engineering:
Galloway & Associates
Photography:
x
