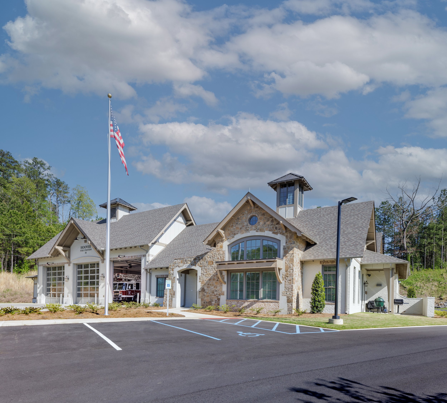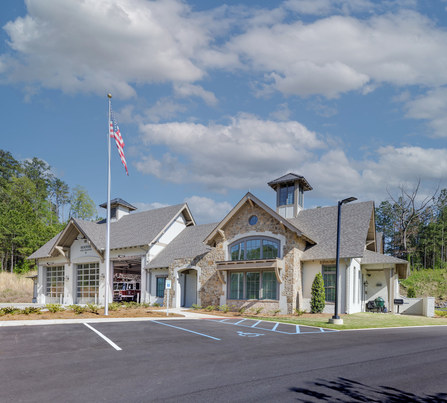
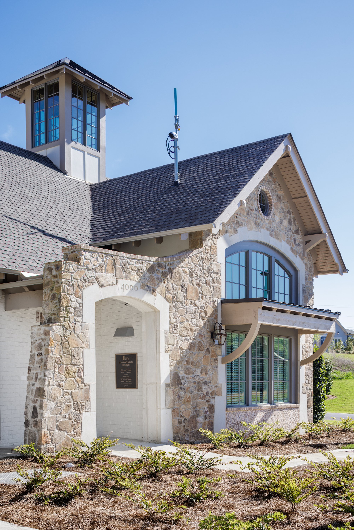
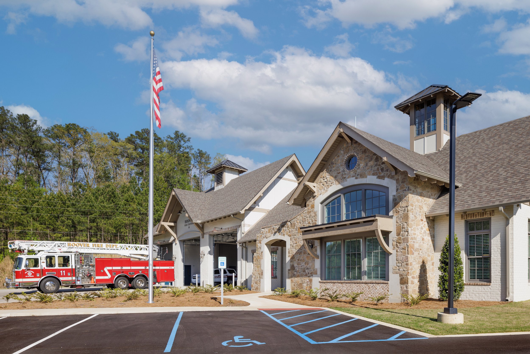
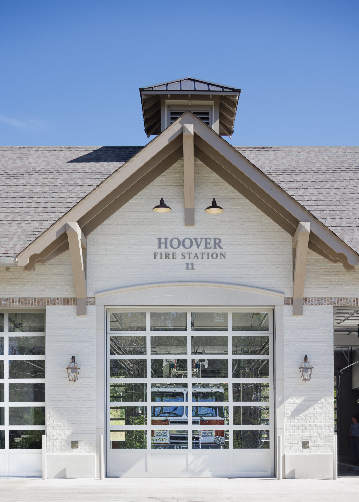
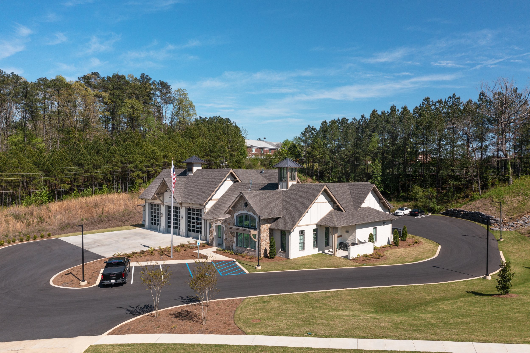
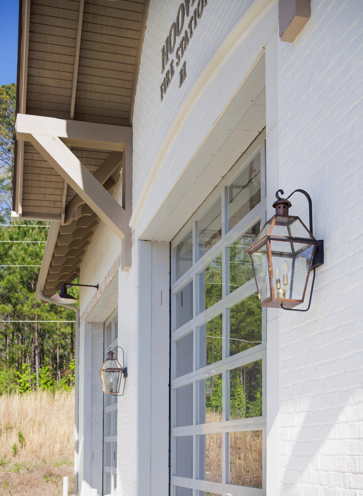
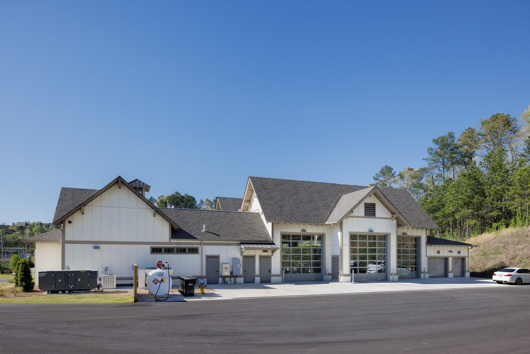
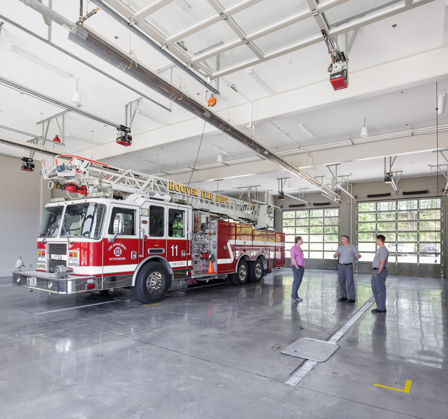
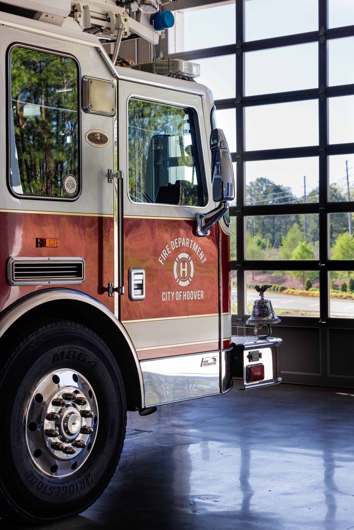
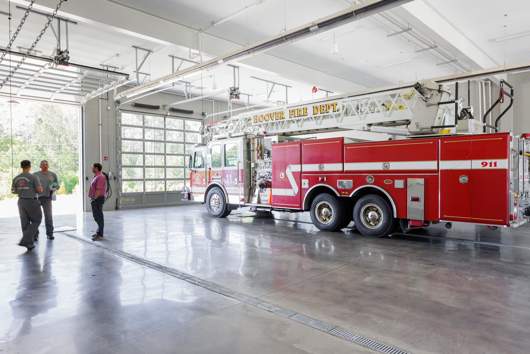
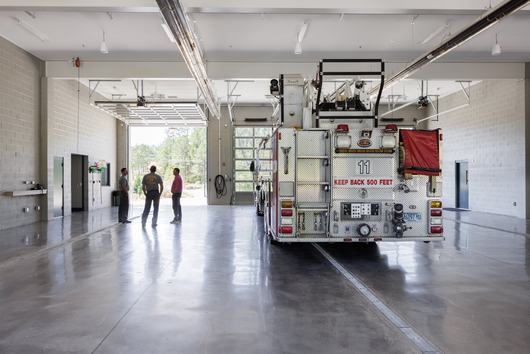
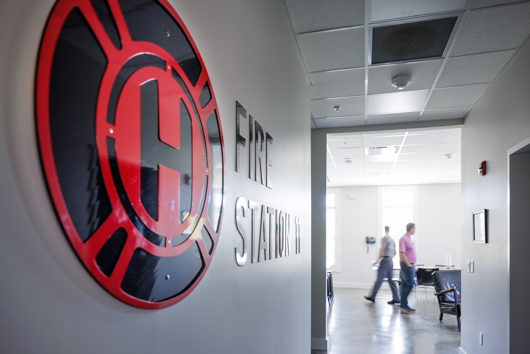
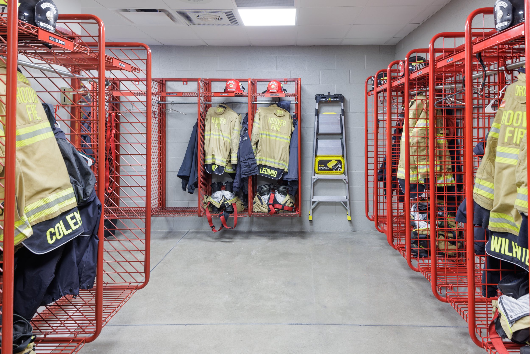
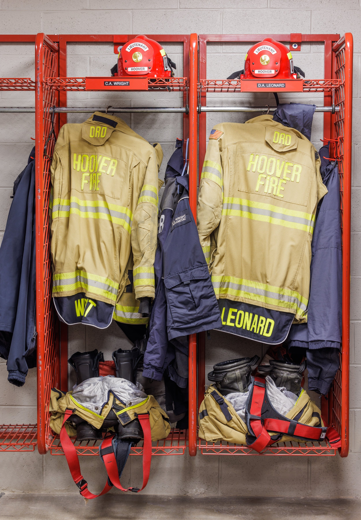
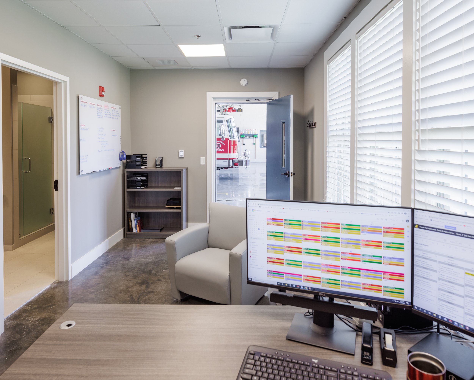
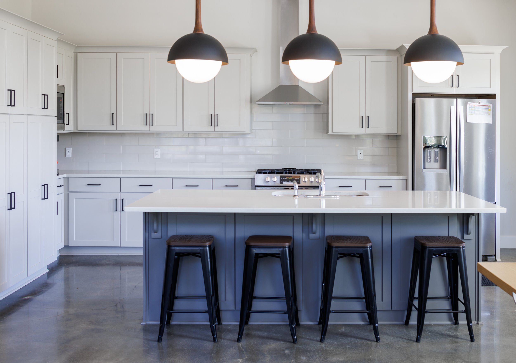
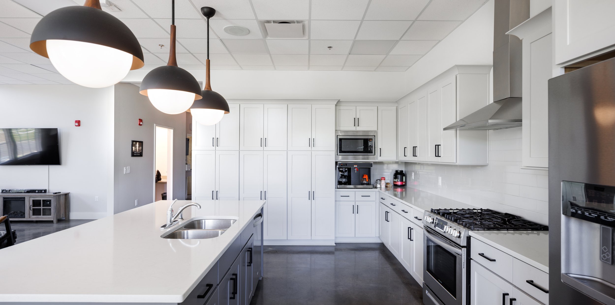
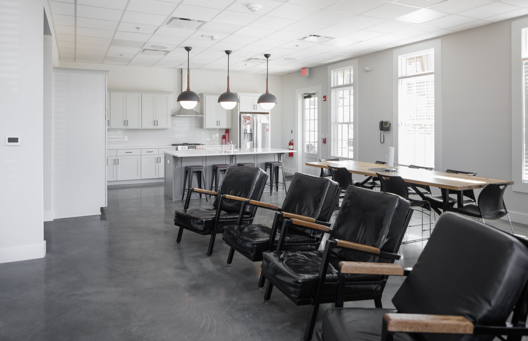
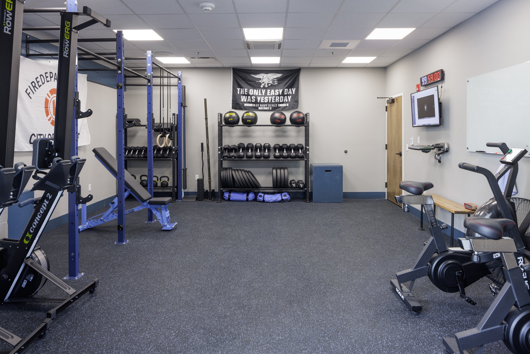
Hoover Fire Station No.11
Hoover, Alabama
Hoover Fire Station No. 11 is an 8,845 square foot fire station nestled within a growing, planned, residential community. Because of the proximity to the surrounding houses, the fire station required the unique subtleties and detailing of residential design mixed with civic undertones, the main objective being to create an efficient emergency facility.
The fire station was privately funded by the community developer and later gifted to the city for use, which created a unique design challenge. The design team coordinated meetings with the Fire Department and Developer to best define building program and architectural aesthetic that would complement both entities.
The design for the fire station splits the program into 3 primary zones: living quarters & office, apparatus bay, and equipment area including a storm-hardened area. The plan was developed around the fire department’s need for efficiency between both public and private spaces. The sleeping quarters and public living areas are connected by a u- shaped central corridor to the apparatus bay for emergency support.
Collaboration with the Fire Chief allowed the design team to understand the unique needs of the Fire Station. The information gathered in these meetings helped to understand how to site the building allowing the fire engines to move efficiently around building.
The Apparatus Bay exemplifies efficiency. Although the space showcases the Engine, this space is designed with functionality in mind. From how the firefighters access the truck to mechanical systems to control the off-gassing of the truck after a fire. Another important function of the fire station is the living quarters. The kitchen was designed for daily use, as well as events hosted by the department. This clean and simple design creates a low maintenance and durable space.
The design team took careful consideration in selecting the stone, painted brick and residential windows in order to blend with the surrounding residential neighborhood. Using a subtle color palette, incorporating lanterns, and craftsman details helped this institutional building nestle into this bustling residential community.
Completion Date
2021 | 8,800 SF
Project Team
General Contractor:
Signature Homes
Interior Design:
Barrett Architecture Studio
Landscape Architect:
Signature Homes
Consultants:
Dewberry | Edmonds
Galloway & Associates, Inc.
Alabama Engineering Co, Inc. Photography:
Art Maripol & Adam Kent
