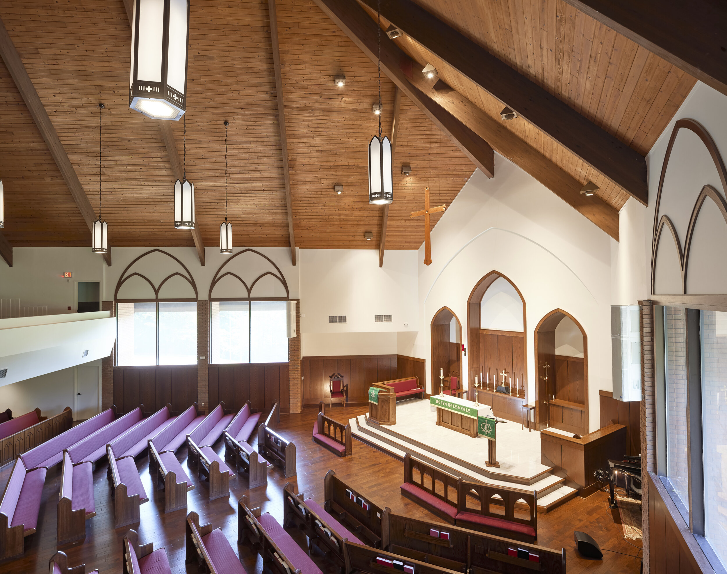
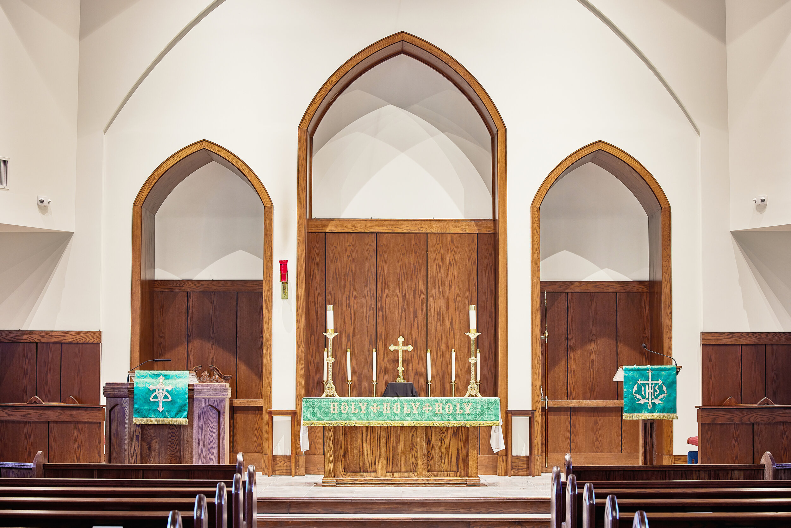
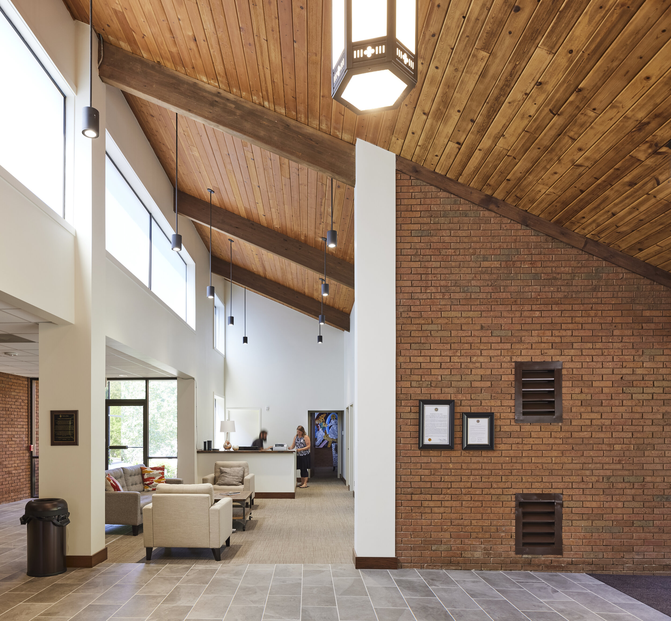
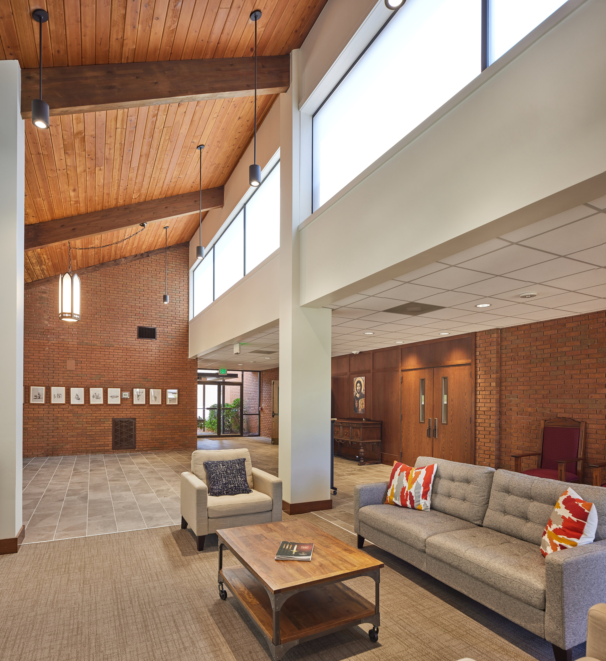

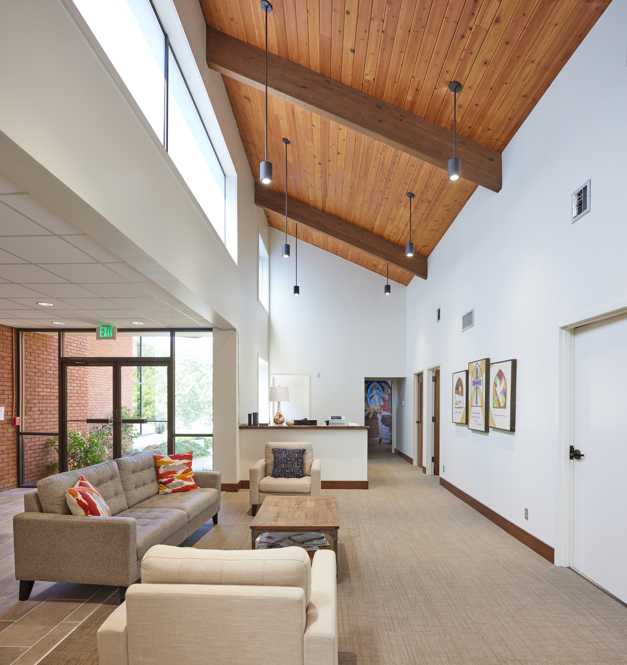
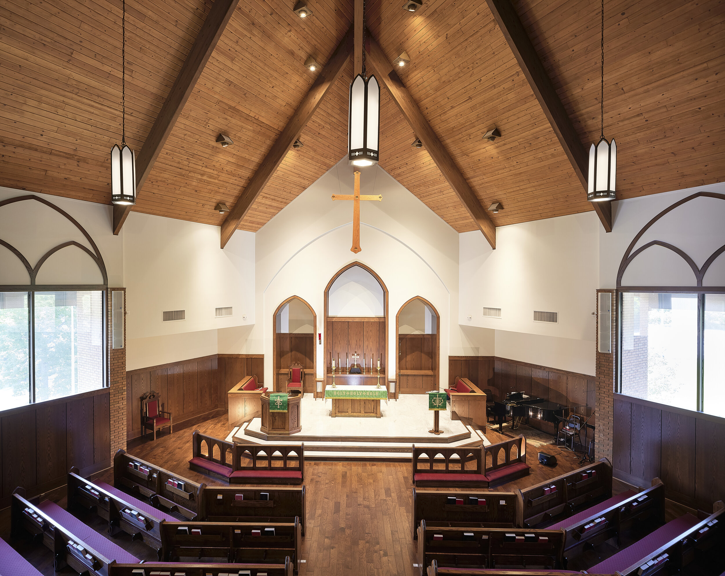

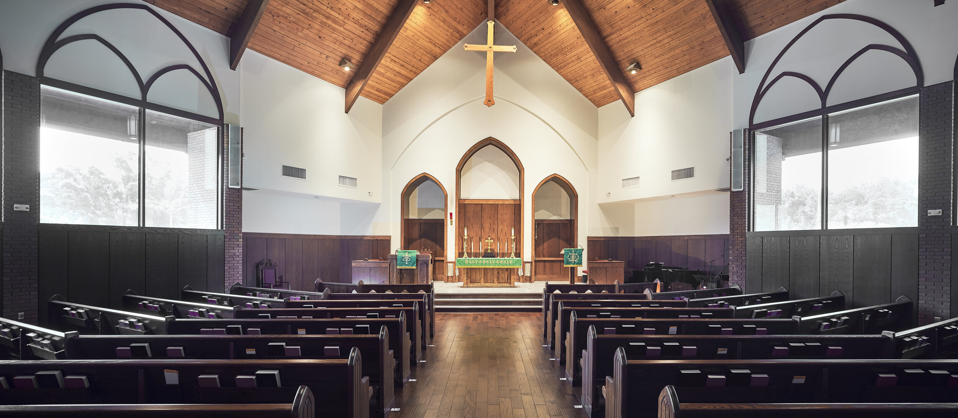

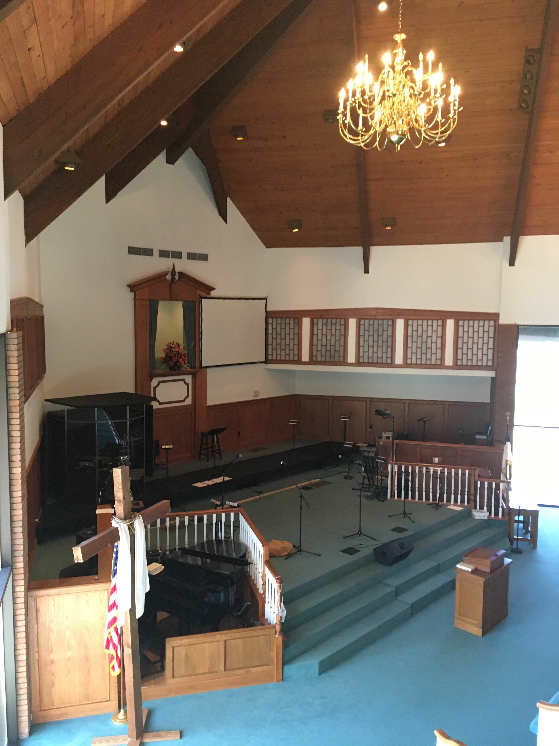
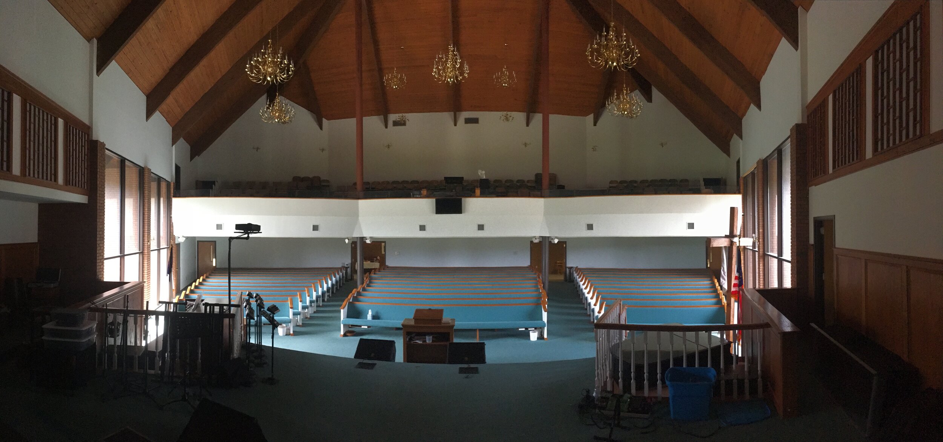
Christ the King Anglican church
Hoover, alabama
Re-designing a space into a reflection of a congregation’s liturgy of worship.
Read More
After 10 years of worshiping at Samford University’s Beeson Chapel, Christ the King had grown and desired to establish an independent location. We partnered with the church in searching for a new home and, once they settled on an existing 1970’s baptist church facility, they commissioned us to help transform the sanctuary order to accommodate their liturgy.
One of the church’s main goals was achieved by transforming the worship space to better serve the liturgy of the Anglican church. Now, the design of the space highlights the essential elements of worship. The seating has been rearranged in order to accommodate more people, with improved sight lines and a provision for a center aisle to allow for a processional. The original stage, choir loft and baptistry have been removed and the chancel now focuses on the Altar with the communion table and the pulpit. In order to highlight the Altar, musicians and other ancillary functions have been move to the side on the main floor level with the rest of the congregation. New arch details on the back wall create an important backdrop to the Altar.
Another component of bringing the building up-to-date is the expanded narthex, creating more room before and after the service for visiting. The original layout had a very small lobby space and inefficient use of space between the sanctuary and the lobby. By rearranging walls and openings, the new layout provides more space to the sanctuary as well as organization to the narthex. A new lift system was also added, connecting to the fellowship space on the lower level.
The new facility is located between an established residential neighborhood and Interstate 65. The church wanted the site work to be considerate of the long established community and to take advantage of the great visibility from the interstate. The renovation now serves to communicate a vibrant and growing church to the surrounding community, viewed both from a distance as well as through the details found in the sanctuary.
Completion Date
2018 | 11,100 SF
Project Team
General Contractor:
Maxus Construction
Structural:
Galloway & Associates Engineers
Electrical:
Consulting Construction Engineering
