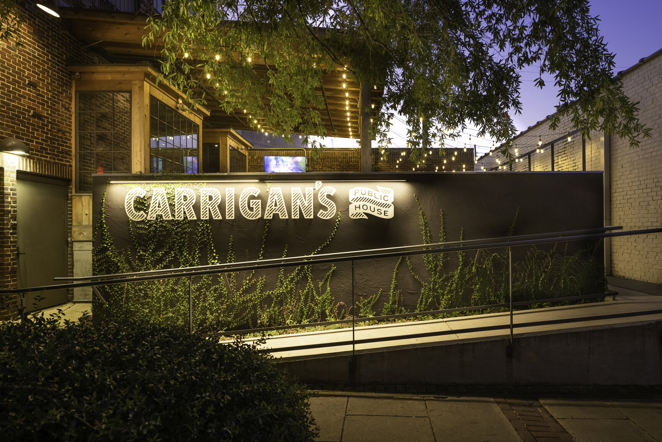
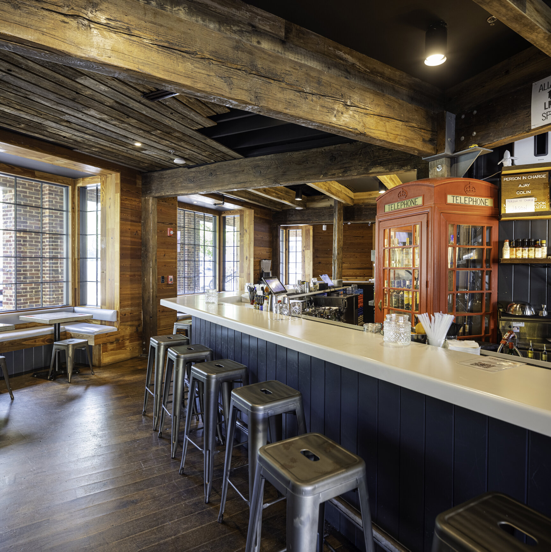
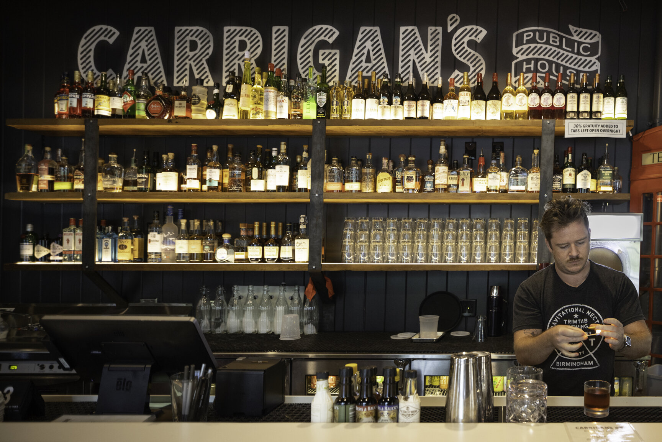
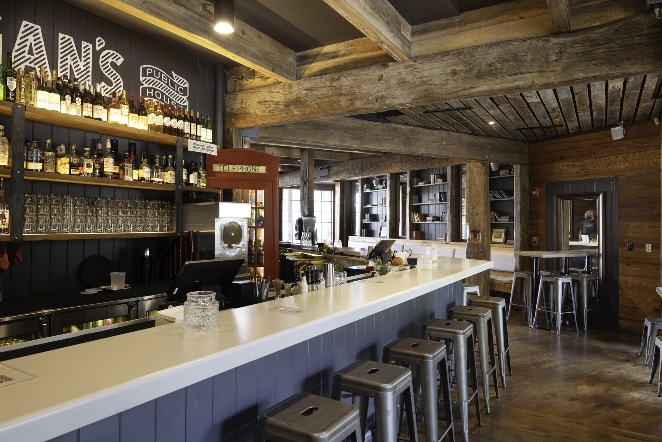
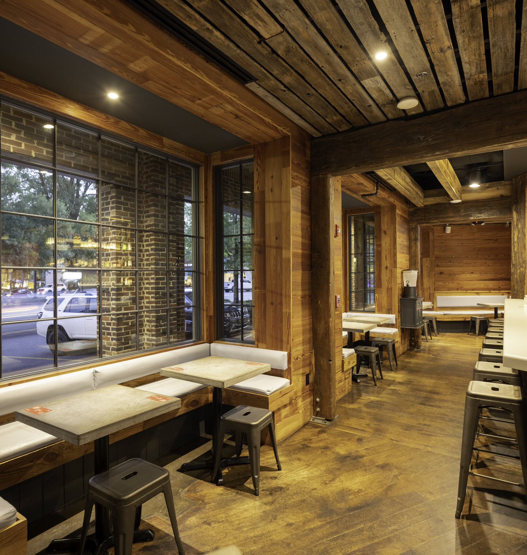
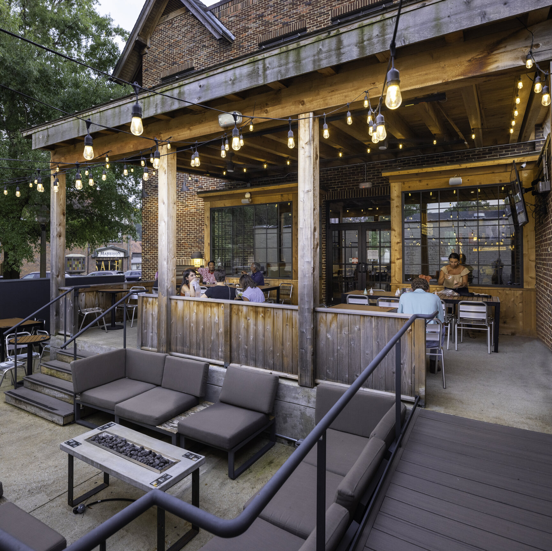
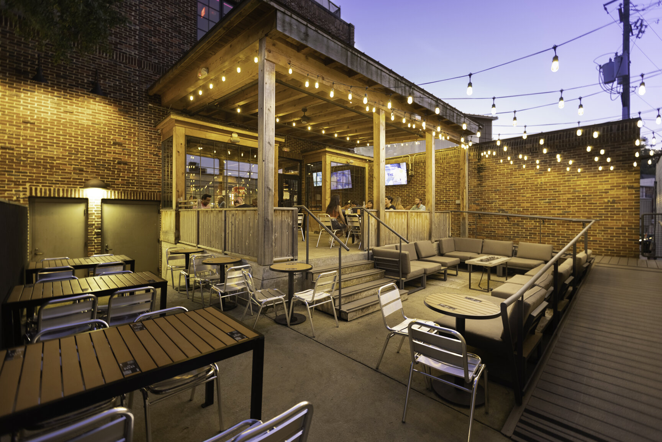
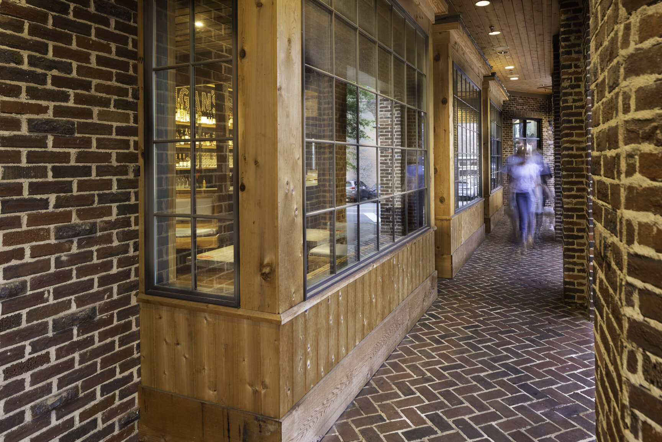
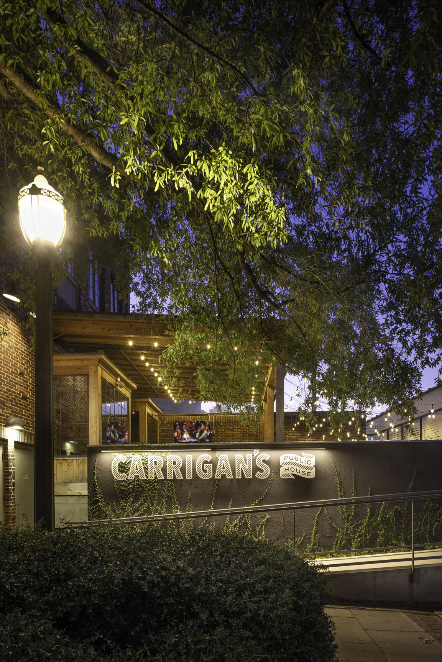
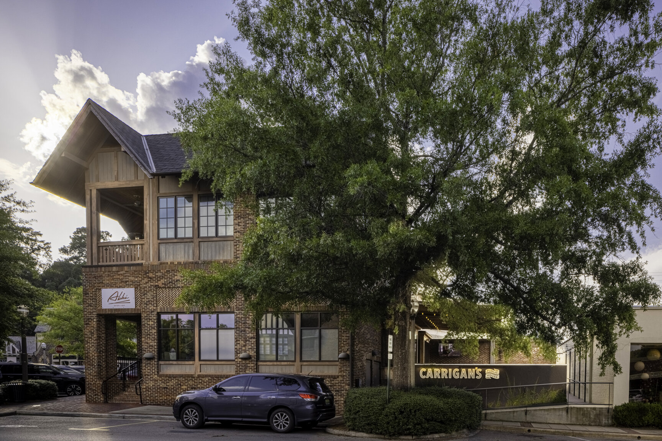
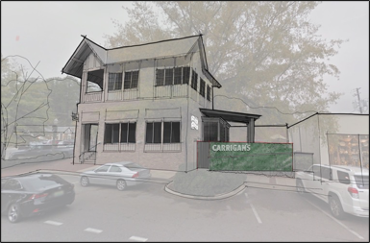
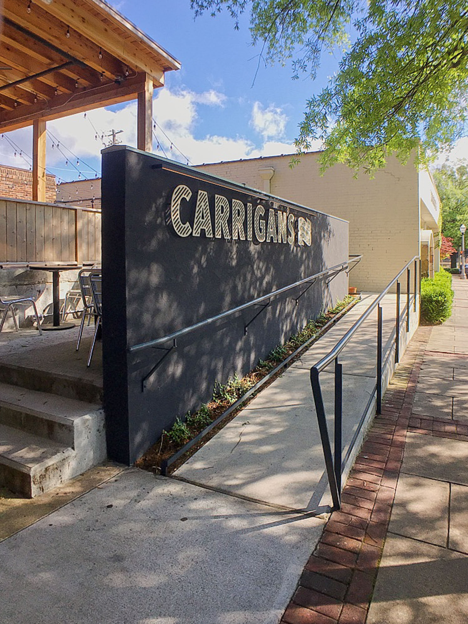
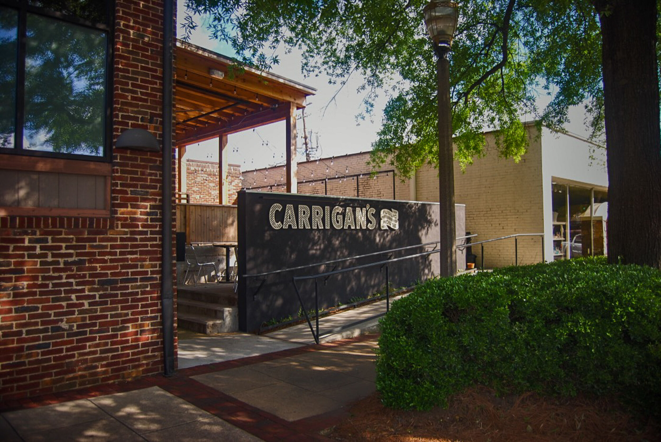
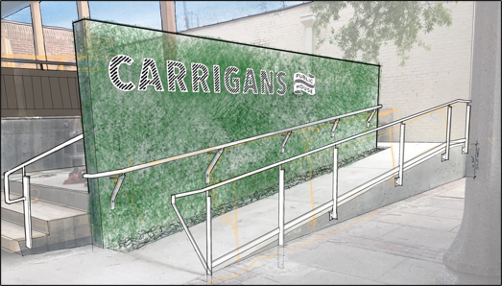
Carrigan’s Public House
Mountain Brook, Alabama
Carrigan’s Public House is a well-established neighborhood bar that opened on Morris Avenue in Birmingham in 2013. In 2019, owner David Carrigan had the opportunity to open a second location in the former Dram Whiskey Bar in Mountain Brook Village. David liked the feel of the space we had designed for Dram, so he reached out to us to help him re-imagine the space into something unique to Carrigan’s.
Read More
Outside, the entry sequence for the Bar has been completely reconfigured. Because the previous tenant shared an entrance (and ownership) with another restaurant upstairs, we proposed moving the front door around the corner to become a part of the courtyard in order to separate the two new tenants and to present a new experience for Carrigan’s customers. To satisfy the elevation change from the Montevallo Road sidewalk, a new ivy-clad monolithic screen wall anchors both the accessible ramp and provides a background for the bar’s signage. The wall is low enough that the buzz of activity is apparent from the street, but high enough that it doesn’t give it all away.
Inside, we needed to work with the bones of the former tenant, so the kitchen, restrooms and bar needed to stay in their current locations although the kitchen and bar were both completely re-worked.
Interior seating was also tight: by removing 5 sections of storefront glazing, large bay windows were added to provide cozy banquette seating. This resulted in adding over 20 seats to the bar. This move accomplishes two things: it makes the bar both larger and cozier at the same time. This interplay of spaces within spaces adds a dynamic scale to the bar, allowing for a richness of experience.
The new architecture is a cocktail of the rustic barn wood from the previous design with an infusion of steel of the original Carrigan’s. The color palette is a play between the warm wood finishes and cooler painted steel countertops and upholstered seating in the banquettes. New bar shelving conceals an under/backlit light source, allowing the bottles to glow.
David Carrigan is a proprietor with a very skilled design sense, and it was energizing to collaborate with him in crafting his newest watering hole.
Completion Date
2019 | 1,930 SF
Project Team
General Contractor:
Locke General Contractors
Interior Design Consultants:
Barrett Architecture Studio
Structural:
Galloway & Associates
Photography:
Art Meripol
