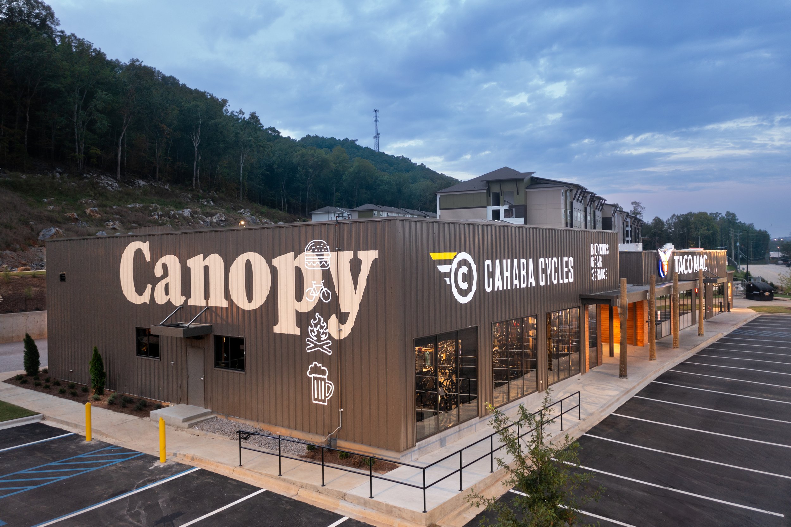
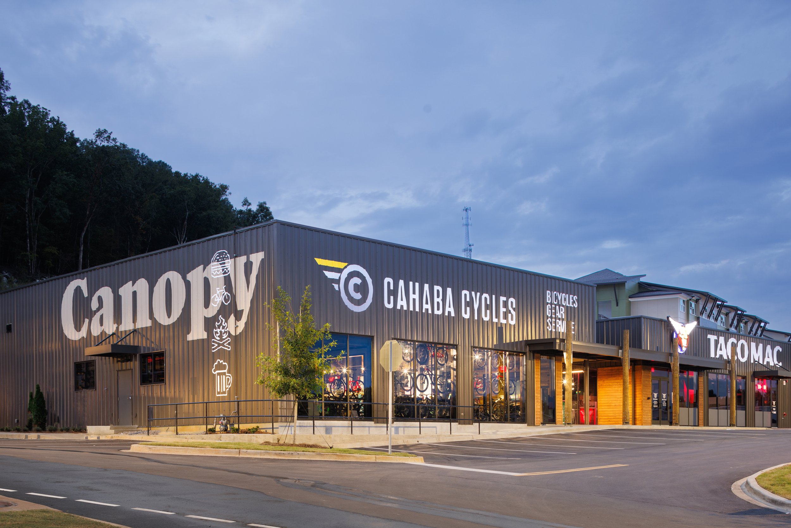
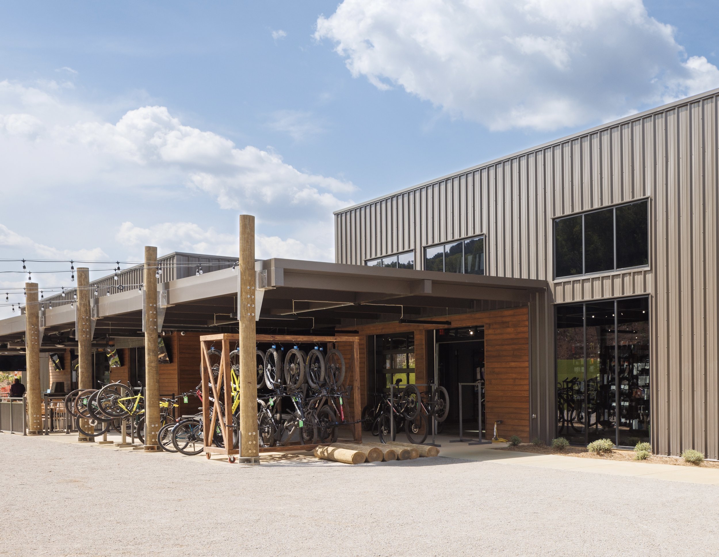
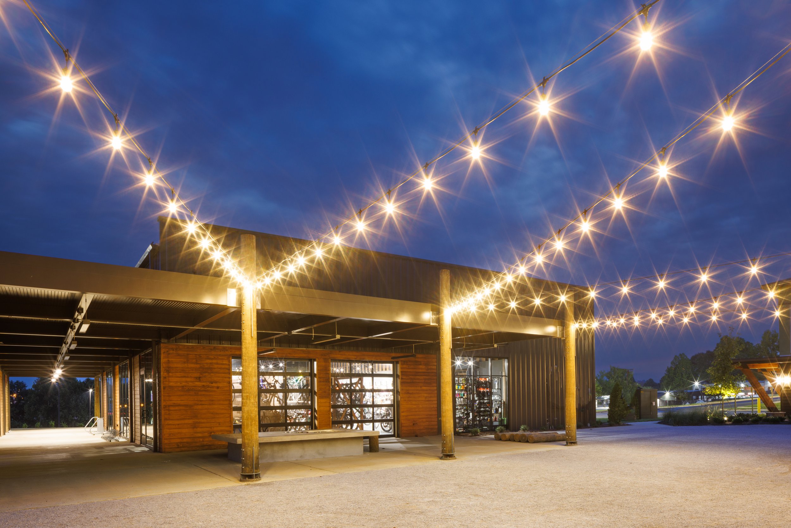
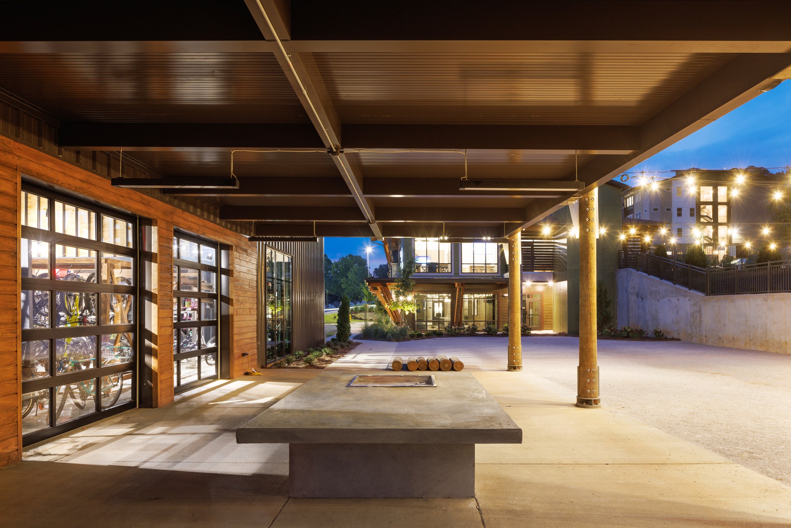
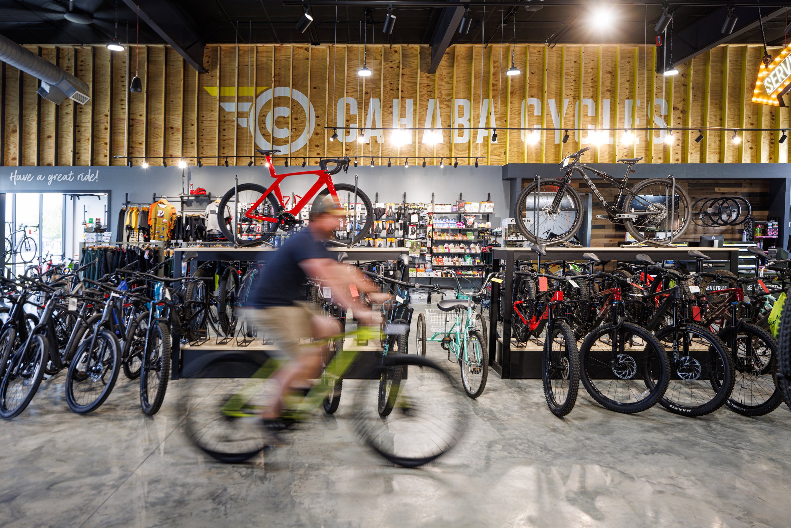
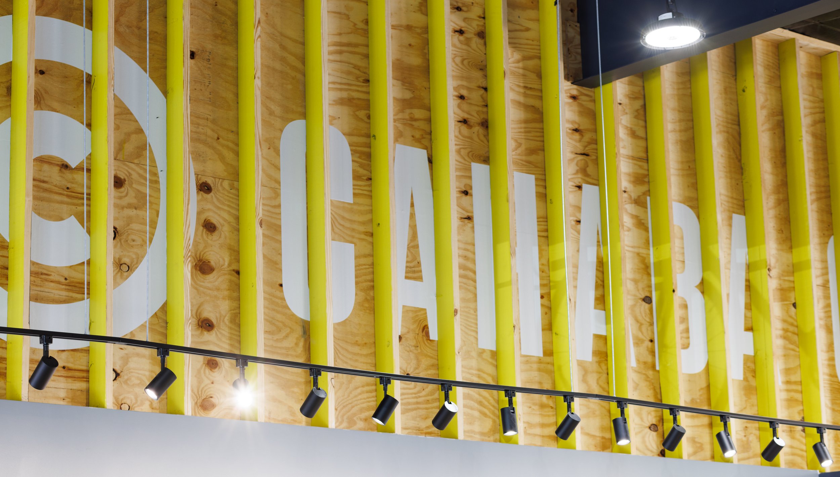
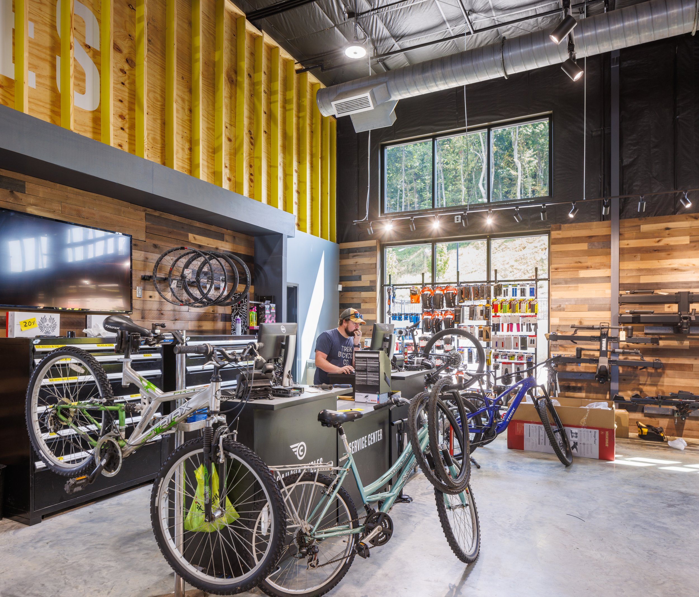
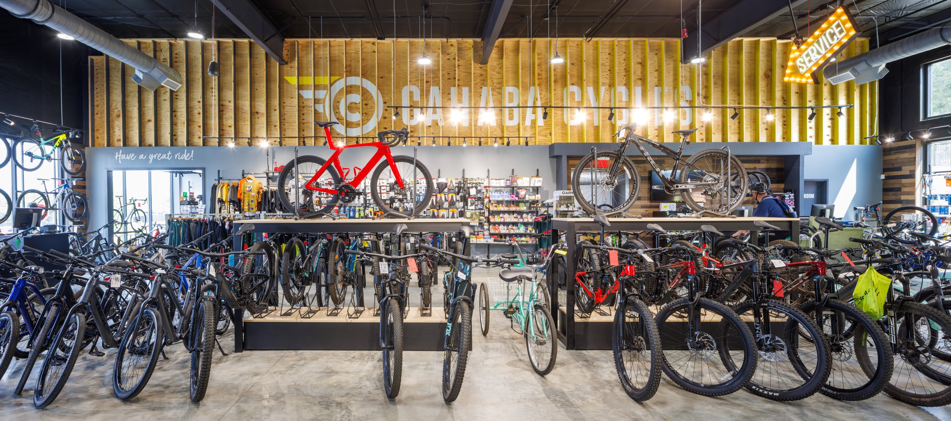
BaseCamp + Cahaba Cycles | Retail
Pelham, Alabama
BaseCamp is a unique retail project within the Canopy development in Pelham, Alabama. This building was specifically designed around its two tenants: Cahaba Cycles and Taco Mac. Cahaba Cycles relocated to this development, and we designed their interior fit-out. The building is organized around a dog-trot breezeway space, opening into a pocket park that lies between the building and the sloped hillside above it. The breezeway also serves as an interactive space where the two tenants share entrances and views. A large firepit makes for a great gathering spot after a bike ride.
The interplay of wood and metal, glass and hand-painted signage were key components of this unique retail project, and were elements that we incorporated in combining the pre-engineered metal building structure with the rustic & outdoor lifestyle feel that were essential to this location and tenant mix.
BaseCamp and the Canopy are located on Amphitheater Road and are near the south entrance to Oak Mountain State Park. It is also across the street from the Pelham Civic Complex and Ice Arena (also a BAS Project) and Live Nation’s Oak Mountain Amphitheater.
Completion Date
2023 | 11,200 SF
Project Team
General Contractor:
Maxus Construction
Fixtures & interior colaboration:
FixtureLab
Landscape Design:
Environmental Design Studio
Structural Engineering:
Tucker Jones Engineering
Mechanical+Plumbing+Electrical Engineering:
Dewberry Engineering
Photography: Art Meripol
